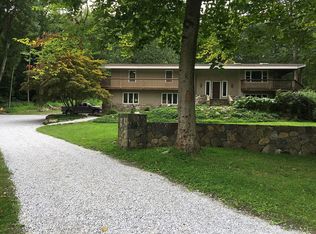ACCEPTING ALL SHOWINGS!!! Kent Road is a sought after neighborhood just moments to the center of town. This home has recently been through a complete renovation to meet the needs and expectations of todays buyers. The floor plan is unique and each space provides purpose and easy access to the outdoors and wraparound deck. The stunning gourmet kitchen with an oversized center island opens up to the great room with a floor to ceiling fireplace. Perfect for entertaining. Immediately off the kitchen is an all-season sun room great for a play room, music room, office or whatever your needs are. All hardwood floors are either new or recently refinished throughout the entire home. Freshly painted in and out with the latest colors as well as new interior and exterior lighting and new hardware. All bedrooms are generously sized with walk-in oversized closets. The master suite is luxurious featuring a balcony from which you can take in views of the natural beauty of the expansive property, and also offers a sitting area, exercise room or nursery, two large walk-in closets and a beautiful master bathroom. The walk-out lower level has additional finished living space including a fireplace, wet bar and wine fridge. Brand new Burnham boiler and indirect water heater. Home includes a Generac whole house automatic generator. All of this on nearly 6 acres with a water fountain, pond with waterfall, pergola area and large expansive lower yard perfect for a play area. Window grates will be installed in the 4 season sunroom. Homeowner association is run by the neighborhood - not a management company, keeping the front entrance landscaping clean and seasonal. Also a few annual parties with world class neighbors and added police security on mischief night. Features and benefits include: Sub-Zero refrigerator and stainless steel appliances, new Bosch gas cooktop and exhaust vent, fresh paint interior and exterior, new interior and exterior lighting, new hardware, new subway tile backsplash in kitchen and basement wet bar, wraparound deck with access from living room, dining room and kitchen, new or refinished hardwood flooring throughout, new quartz countertops in several bathrooms and basement entertainment center as well as new quartz master bathroom deck with custom wood facade, new frameless glass shower in master bath, new bathroom sinks and faucets, marble flooring in foyer, half bath and master bathroom, all bedrooms have walk-in closets and either en-suite or Jack and Jill bath, oversized 3 car garage with interlocking modular floor tiles, new garage door motor with remotes and 2 new access pads and other 2 motors are newer models with remotes, new Burnham boiler and indirect water heater, two 330 gallon oil tanks, Generac automatic full house generator with 500 gallon propane tank to keep home powered for a week+, walk-out lower level with wet bar and fireplace, 3 fireplaces - 2 gas log sets and 1 wood-burning with firestarter, laundry room with sink, new dryer vent with 4" 26 gauge metal hard pipe, large walk-up attic, front and rear staircase, custom fountain in front walkway, pond with waterfall in the back yard, new water pumps in fountain and pond waterfall, pergola and patio, all new landscaping, gorgeous wooded property with private views from every window, new 100 foot 48" aluminum decorative fence
This property is off market, which means it's not currently listed for sale or rent on Zillow. This may be different from what's available on other websites or public sources.
