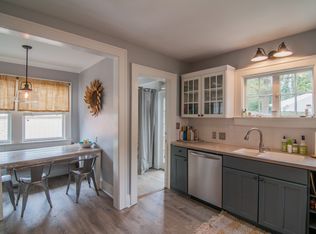What I would call a Tri-level, one bedroom and bathroom on the lower level along with a den and laundry area. Middle level has kitchen, separate dining room and living room. Could be made into open concept but one of the walls is definitely load bearing. Upper level has 3 bedrooms and two baths one of which is inside the master bedroom which has a vaulted ceiling and two closets.
This property is off market, which means it's not currently listed for sale or rent on Zillow. This may be different from what's available on other websites or public sources.
