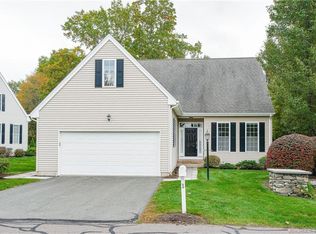Sold for $620,000
$620,000
2 Kenington Road #2, Avon, CT 06001
3beds
2,430sqft
Condominium, Single Family Residence
Built in 2005
-- sqft lot
$635,500 Zestimate®
$255/sqft
$4,111 Estimated rent
Home value
$635,500
$578,000 - $699,000
$4,111/mo
Zestimate® history
Loading...
Owner options
Explore your selling options
What's special
Welcome to comfort & convenience in this beautifully maintained 3 bed/2.5 bath single family home at 2 Kenington Rd, located in the heart of the Village at Buckingham, Avon's highly desirable 55+ community. Thoughtfully designed for easy living, the Bartlett model features all the essential rooms on the main level including the primary suite, LR, DR, FR, kitchen, laundry & powder room offering true one-level living w/o compromising on space or style. Step inside the large foyer that opens to both the LR w/gas fireplace & crown molding, & the DR w/crown molding. Gleaming HW floors flow throughout the main level enhancing the bright open layout. The heart of the home boasts a crisp white kitchen w/abundant cabinetry & counter space & SS appliances. Adjacent to the kitchen is the cozy FR that offers a comfortable gathering space w/sliders that lead to a private, new composite deck perfect for morning coffee, outdoor dining or simply enjoying the peaceful surroundings. The main level primary suite is a relaxing retreat featuring a walk-in closet & ensuite full bath. Upstairs, there are two additional spacious BR's & full bath which offer the perfect opportunity for guests, hobbies, or home office. There is 540 s.f. in the partially finished LL which provides added flex space. Additional highlights include, newer generator, & gutter guards. This community offers a clubhouse w/fitness center, meeting room & access to walking trails.Close to Collinsville, Unionville, & shopping.
Zillow last checked: 8 hours ago
Listing updated: May 28, 2025 at 02:38pm
Listed by:
Fern Fitzgerald 860-810-8104,
Berkshire Hathaway NE Prop. 860-677-7321
Bought with:
Fern Fitzgerald, RES.0774251
Berkshire Hathaway NE Prop.
Source: Smart MLS,MLS#: 24086865
Facts & features
Interior
Bedrooms & bathrooms
- Bedrooms: 3
- Bathrooms: 3
- Full bathrooms: 2
- 1/2 bathrooms: 1
Primary bedroom
- Features: High Ceilings, Full Bath, Walk-In Closet(s), Hardwood Floor
- Level: Main
- Area: 224 Square Feet
- Dimensions: 14 x 16
Bedroom
- Features: Wall/Wall Carpet
- Level: Upper
- Area: 266 Square Feet
- Dimensions: 14 x 19
Bedroom
- Features: Full Bath, Wall/Wall Carpet
- Level: Upper
- Area: 272 Square Feet
- Dimensions: 17 x 16
Dining room
- Features: High Ceilings, Hardwood Floor
- Level: Main
- Area: 156 Square Feet
- Dimensions: 12 x 13
Family room
- Features: Vaulted Ceiling(s), Balcony/Deck, Sliders, Hardwood Floor
- Level: Main
- Area: 270 Square Feet
- Dimensions: 15 x 18
Kitchen
- Features: High Ceilings, Corian Counters, Eating Space, Hardwood Floor
- Level: Main
- Area: 108 Square Feet
- Dimensions: 9 x 12
Living room
- Features: High Ceilings, Gas Log Fireplace, Hardwood Floor
- Level: Main
- Area: 196 Square Feet
- Dimensions: 14 x 14
Heating
- Forced Air, Natural Gas
Cooling
- Central Air
Appliances
- Included: Gas Range, Microwave, Refrigerator, Dishwasher, Disposal, Washer, Dryer, Gas Water Heater, Water Heater
- Laundry: Main Level
Features
- Wired for Data
- Basement: Full,Storage Space,Partially Finished,Concrete
- Attic: Access Via Hatch
- Number of fireplaces: 1
- Common walls with other units/homes: End Unit
Interior area
- Total structure area: 2,430
- Total interior livable area: 2,430 sqft
- Finished area above ground: 2,430
Property
Parking
- Total spaces: 2
- Parking features: Attached, Garage Door Opener
- Attached garage spaces: 2
Features
- Stories: 3
- Patio & porch: Deck
- Exterior features: Rain Gutters, Underground Sprinkler
Lot
- Features: Few Trees, Level
Details
- Parcel number: 2382053
- Zoning: R30
- Other equipment: Generator
Construction
Type & style
- Home type: Condo
- Property subtype: Condominium, Single Family Residence
- Attached to another structure: Yes
Materials
- Vinyl Siding
Condition
- New construction: No
- Year built: 2005
Details
- Builder model: Bartlett
Utilities & green energy
- Sewer: Public Sewer
- Water: Public
- Utilities for property: Underground Utilities
Green energy
- Energy efficient items: Thermostat
Community & neighborhood
Community
- Community features: Adult Community 55, Golf, Health Club, Library, Medical Facilities, Playground, Pool, Shopping/Mall
Senior living
- Senior community: Yes
Location
- Region: Avon
HOA & financial
HOA
- Has HOA: Yes
- HOA fee: $420 monthly
- Amenities included: Clubhouse, Exercise Room/Health Club, Playground, Management
- Services included: Maintenance Grounds, Snow Removal, Road Maintenance
Price history
| Date | Event | Price |
|---|---|---|
| 5/28/2025 | Sold | $620,000+7.1%$255/sqft |
Source: | ||
| 5/1/2025 | Pending sale | $579,000$238/sqft |
Source: | ||
| 4/24/2025 | Listed for sale | $579,000+56.9%$238/sqft |
Source: | ||
| 7/23/2015 | Sold | $369,000-2.1%$152/sqft |
Source: | ||
| 4/14/2015 | Listing removed | $376,900$155/sqft |
Source: RE/MAX Prime Realty #G10014013 Report a problem | ||
Public tax history
Tax history is unavailable.
Find assessor info on the county website
Neighborhood: 06001
Nearby schools
GreatSchools rating
- 8/10Roaring Brook SchoolGrades: K-4Distance: 1.4 mi
- 9/10Avon Middle SchoolGrades: 7-8Distance: 2.5 mi
- 10/10Avon High SchoolGrades: 9-12Distance: 2.7 mi
Schools provided by the listing agent
- High: Avon
Source: Smart MLS. This data may not be complete. We recommend contacting the local school district to confirm school assignments for this home.
Get pre-qualified for a loan
At Zillow Home Loans, we can pre-qualify you in as little as 5 minutes with no impact to your credit score.An equal housing lender. NMLS #10287.
Sell for more on Zillow
Get a Zillow Showcase℠ listing at no additional cost and you could sell for .
$635,500
2% more+$12,710
With Zillow Showcase(estimated)$648,210
