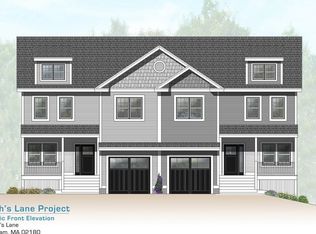QUALITY NEW CONSTRUCTION TO BE BUILT. Great location near town and all major travel routes. Beautiful Half Duplex with open spacious floor plan. 2 Bedrooms, Office/Den, 2 1/2 Baths. Kitchen w/Large Island, eating area, Stainless Steel appliances, (refrigerator, stove, dishwasher, microwave. Large Master Suite w/master bath. The laundry is on the second floor with washer and dryer. Large finished walk up third floor (Attic). Full basement that can be finished. Porch and garage with one additional parking space. PLEASE DO NOT WALK ON THE PROPERTY.
This property is off market, which means it's not currently listed for sale or rent on Zillow. This may be different from what's available on other websites or public sources.
