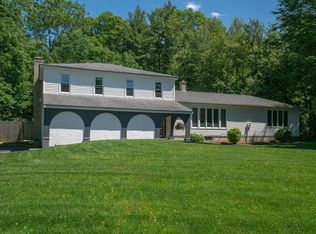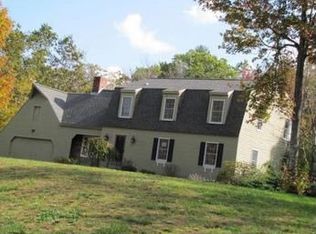Well maintained & spacious Garrison Colonial set on just under an acre with water feature, mature perennial gardens, a peach tree, strawberries, raspberries, asparagus & garlic, all of which produce year after year! The fenced-in back yard provides serene private space with a patio & composite deck & brick walkways at the front. The accommodation comprises spacious living & family rooms, large dining kitchen & dining room (currently used as a den) 4 large bedrooms & 3.5 bathrooms with lots of closet space! The property has the benefit of a fully permitted large basement accessory apartment with it's own entry, living/bedroom area, fully applianced kitchen & full bathroom featuring vanity with double sinks & tub/shower combo. Located in a quiet neighborhood just minutes to the town center, Paxton Center School & Moore State Park. Quick closing possible.
This property is off market, which means it's not currently listed for sale or rent on Zillow. This may be different from what's available on other websites or public sources.

