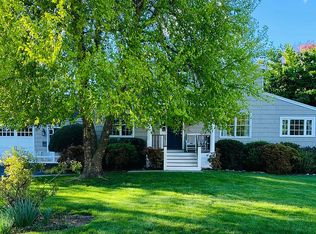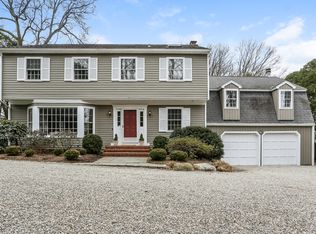New Listing no fantastic Long Lots cul de sac! CHARMING four bedroom colonial -- originally built in 1930 but completely rebuilt in 1997 -- features a lovely eat-in-kitchen with separate dining area that opens to a family room with views of the private, fenced in yard and expansive and fenced in bluestone courtyard. Large, sunny living room with fireplace. Private first floor office with hardwood floors. First floor laundry room. Spacious master bedroom suite with spa bathroom. All bedrooms are on the second floor and feature vaulted ceilings, great closets and large windows providing great light. First floor laundry room off mudroom. Two car attached garage off mudroom. Front & back staircases. Great outdoor living spaces include a wonderful courtyard, decks, screened in porch, fenced rear yard. Walk to Barnes & Noble and shops, and on shuttle route to Greens Farms Train Station. Bonus --- Fantastic bonus room or au pair/in law suite with additional entrance on the second floor. Freshly painted. Move right in. Quick closing possible. Call listing agent for more info.
This property is off market, which means it's not currently listed for sale or rent on Zillow. This may be different from what's available on other websites or public sources.

