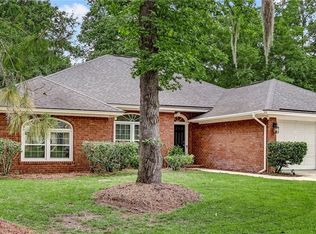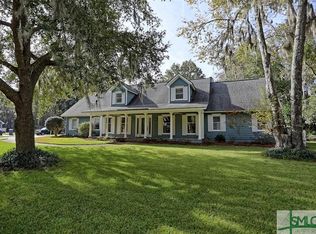Welcome home to this updated Tudor style large family home. Two story foyer with impressive curved staircase. Main floor has formal living and dining. Kitchen w/ slate flooring and stainless steel appliances with breakfast nook all open to family room. Quaint bedroom on main floor w/ new full bathroom addition and 1/2 bath. Second story has oversized primary bedroom with dual closets and custom en-suite with separate shower and heated, whirlpool tub. Balcony to complete the primary suite. Across the second story is 4 additional bedrooms with guest bathroom. Third story has large bonus room with full bathroom. This could be your movie/game room, in law suite or your private getaway space. With mature landscaping to meet you at the entry and private back yard with fruit trees. Community amenities include pool, tennis courts, play ground area and a separately gated boat ramp with boat/RV storage area. Gated community with easy access to I95, I16, HAAF, and Downtown Savannah via Bypass.
This property is off market, which means it's not currently listed for sale or rent on Zillow. This may be different from what's available on other websites or public sources.


