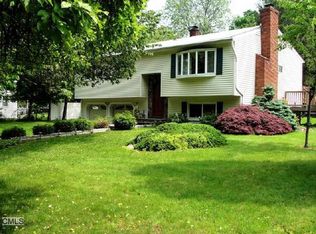Welcome home to this beautifully designed custom built 4 bedroom 3.5 bath Contemporary Colonial on a 1.42 acre gorgeous level lot. Complete rebuild in 2016. Impressive open floor plan with gleaming hardwood engineered floors throughout this entire main level for the most bright and spacious space. Over 900 sq ft of open space perfect for entertaining. Stunning gourmet eat in kitchen complete with Calcite counters, breakfast center island, inlaid glass custom cabinets and high end appliances including Viking commercial gas stove, Miele dishwasher and wine chiller. Elegant yet casual dining room featuring an abundance of natural light. Living area hosts hardwood floors, electric blinds, striking stone gas fireplace and French sliders leading to the 40X20 Tex deck with extensive lawn. Spacious laundry room is conveniently located on main level. Rustic barn door hides the tiled powder room. Main level master bedroom features recess lights, ceiling fan, large customized walkin closet & luxurious master bath. Generous master bath boasts double individual sinks, brilliant lighting and wood style tiled floor. Magnificent staircase leads to the upper level complete with appealing balcony, three additional guest bedrooms featuring a private and shared full baths. Full unfinished basement with an abundance of storage space. Many exterior upgrades including septic tank, irrigation system, electric pet fence, well pump, Azek siding with custom design garage doors. Must see to appreciate
This property is off market, which means it's not currently listed for sale or rent on Zillow. This may be different from what's available on other websites or public sources.


