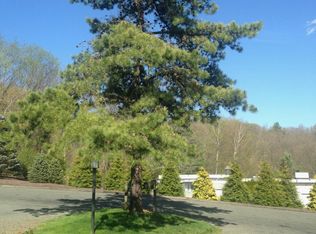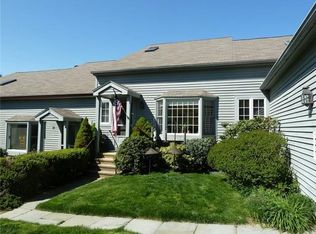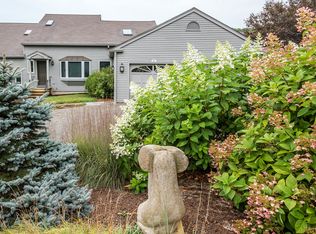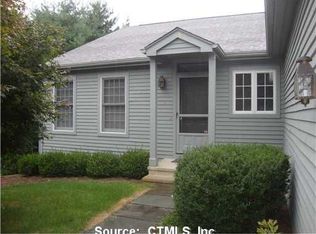Sold for $480,000
$480,000
2 Juniper Meadow Road #2, Washington, CT 06794
2beds
1,656sqft
Condominium, Townhouse
Built in 1973
-- sqft lot
$492,300 Zestimate®
$290/sqft
$2,909 Estimated rent
Home value
$492,300
Estimated sales range
Not available
$2,909/mo
Zestimate® history
Loading...
Owner options
Explore your selling options
What's special
Highly desirable Bee Brook Crossing condominium. 2 bedrooms, primary en-suite, large step down living room with fireplace and built ins. Private enclosed garden terrace on west side, expansive deck on east side running from living room to primary bedroom just rebuilt. Newer roof and freshly painted on outside. Front entry new tile and bluestone patio just completed in the enclosed courtyard. Attached 1 car garage and multi car parking area in front of unit. Simply fabulous and priced to sell!
Zillow last checked: 8 hours ago
Listing updated: July 14, 2025 at 11:00am
Listed by:
Pels Matthews 203-671-5432,
W. Raveis Lifestyles Realty 860-868-0511
Bought with:
Matt McElhone, RES.0810554
William Pitt Sotheby's Int'l
Source: Smart MLS,MLS#: 24079188
Facts & features
Interior
Bedrooms & bathrooms
- Bedrooms: 2
- Bathrooms: 2
- Full bathrooms: 2
Primary bedroom
- Features: Balcony/Deck, Full Bath
- Level: Main
- Area: 221 Square Feet
- Dimensions: 13 x 17
Bedroom
- Features: Patio/Terrace, Sliders
- Level: Main
- Area: 154 Square Feet
- Dimensions: 11 x 14
Dining room
- Level: Main
- Area: 196 Square Feet
- Dimensions: 14 x 14
Kitchen
- Level: Main
- Area: 140 Square Feet
- Dimensions: 10 x 14
Living room
- Features: Vaulted Ceiling(s), Balcony/Deck, Built-in Features, Gas Log Fireplace, Fireplace, Sliders
- Level: Main
- Area: 391 Square Feet
- Dimensions: 17 x 23
Other
- Features: Breakfast Nook, Patio/Terrace, Sliders
- Level: Main
- Area: 100 Square Feet
- Dimensions: 10 x 10
Other
- Features: Tile Floor
- Level: Main
- Area: 90 Square Feet
- Dimensions: 9 x 10
Heating
- Forced Air, Propane
Cooling
- Ceiling Fan(s), Central Air
Appliances
- Included: Oven/Range, Refrigerator, Dishwasher, Washer, Dryer, Electric Water Heater, Water Heater
- Laundry: Main Level
Features
- Wired for Data
- Basement: Crawl Space,Unfinished
- Attic: None
- Number of fireplaces: 1
- Common walls with other units/homes: End Unit
Interior area
- Total structure area: 1,656
- Total interior livable area: 1,656 sqft
- Finished area above ground: 1,656
Property
Parking
- Total spaces: 4
- Parking features: Attached, Off Street
- Attached garage spaces: 1
Features
- Stories: 1
- Patio & porch: Deck, Patio
- Exterior features: Rain Gutters, Garden
Lot
- Features: Few Trees
Details
- Parcel number: 2140450
- Zoning: R-1
Construction
Type & style
- Home type: Condo
- Architectural style: Ranch,Townhouse
- Property subtype: Condominium, Townhouse
- Attached to another structure: Yes
Materials
- Clapboard
Condition
- New construction: No
- Year built: 1973
Utilities & green energy
- Sewer: Shared Septic
- Water: Private
Community & neighborhood
Community
- Community features: Golf, Lake, Library, Park, Private School(s), Tennis Court(s)
Location
- Region: Washington Depot
- Subdivision: Washington Depot
HOA & financial
HOA
- Has HOA: Yes
- HOA fee: $640 monthly
- Services included: Maintenance Grounds, Trash, Snow Removal, Water, Sewer
Price history
| Date | Event | Price |
|---|---|---|
| 7/14/2025 | Sold | $480,000-3.8%$290/sqft |
Source: | ||
| 7/4/2025 | Listed for sale | $499,000$301/sqft |
Source: | ||
| 6/4/2025 | Pending sale | $499,000$301/sqft |
Source: | ||
| 3/8/2025 | Listed for sale | $499,000$301/sqft |
Source: | ||
| 12/19/2024 | Listing removed | $499,000$301/sqft |
Source: | ||
Public tax history
Tax history is unavailable.
Neighborhood: 06794
Nearby schools
GreatSchools rating
- 9/10Washington Primary SchoolGrades: PK-5Distance: 1.4 mi
- 8/10Shepaug Valley SchoolGrades: 6-12Distance: 4 mi
Schools provided by the listing agent
- Elementary: Washington
Source: Smart MLS. This data may not be complete. We recommend contacting the local school district to confirm school assignments for this home.

Get pre-qualified for a loan
At Zillow Home Loans, we can pre-qualify you in as little as 5 minutes with no impact to your credit score.An equal housing lender. NMLS #10287.



