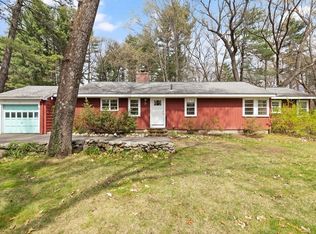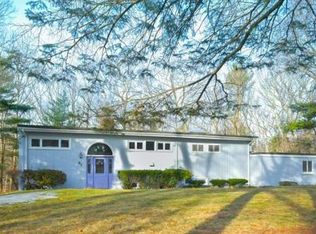Sold for $870,000 on 03/09/23
$870,000
2 Juniper Ln, Wayland, MA 01778
3beds
2,614sqft
Single Family Residence
Built in 1957
1.02 Acres Lot
$1,032,300 Zestimate®
$333/sqft
$4,117 Estimated rent
Home value
$1,032,300
$960,000 - $1.13M
$4,117/mo
Zestimate® history
Loading...
Owner options
Explore your selling options
What's special
Located in a sought after neighborhood near Happy Hollow elementary school, this light filled ranch has loads of possibilities. One floor living at it’s best, this lovely home has much to admire with lovely HW floors, a large fireplaced living / dining room features a wall of windows overlooking a beautiful back yard. Charming eat in kitchen connects to stairs to the finished lower level. Three comfortable bedrooms + study on main level and 2 baths plus an additional half bath with new fixtures in the partially finished basement. Basement has a large family room with slider to back yard, great hobby room with sink and laundry room. Attached 2 car garage. Plenty of additional parking space in the driveway. Lovely gardens with perennial flowers. Elementary school is around the corner and property also in close proximity to middle and high school. Enjoy nearby Dudley Pond and the convenience of this south side location providing easy commute into Boston & proximity to Framingham & Natick.
Zillow last checked: 8 hours ago
Listing updated: March 09, 2023 at 11:47am
Listed by:
Tanimoto Owens Team 508-259-9119,
Advisors Living - Weston 781-893-0050
Bought with:
Shang Yang
Coldwell Banker Realty - Weston
Source: MLS PIN,MLS#: 73071956
Facts & features
Interior
Bedrooms & bathrooms
- Bedrooms: 3
- Bathrooms: 3
- Full bathrooms: 2
- 1/2 bathrooms: 1
Primary bedroom
- Features: Bathroom - Full, Flooring - Hardwood, Closet - Double
- Level: First
- Area: 192
- Dimensions: 16 x 12
Bedroom 2
- Features: Closet, Flooring - Hardwood
- Level: First
- Area: 96
- Dimensions: 12 x 8
Bedroom 3
- Features: Closet, Flooring - Hardwood
- Level: First
- Area: 110
- Dimensions: 11 x 10
Primary bathroom
- Features: Yes
Bathroom 1
- Features: Bathroom - Full
- Level: First
Bathroom 2
- Features: Bathroom - Full
- Level: First
Bathroom 3
- Features: Bathroom - Half
- Level: Basement
Dining room
- Features: Window(s) - Picture
- Level: First
Family room
- Features: Bathroom - Half, Flooring - Wall to Wall Carpet, Exterior Access, Slider
- Level: Basement
- Area: 525
- Dimensions: 25 x 21
Kitchen
- Features: Flooring - Vinyl
- Level: First
- Area: 175.5
- Dimensions: 13.5 x 13
Living room
- Features: Flooring - Hardwood, Window(s) - Picture, Open Floorplan
- Level: Main
- Area: 377
- Dimensions: 29 x 13
Heating
- Baseboard, Oil
Cooling
- Window Unit(s)
Appliances
- Laundry: In Basement
Features
- Study
- Flooring: Vinyl, Carpet, Hardwood
- Windows: Picture
- Basement: Full,Partially Finished,Walk-Out Access
- Number of fireplaces: 1
- Fireplace features: Living Room
Interior area
- Total structure area: 2,614
- Total interior livable area: 2,614 sqft
Property
Parking
- Total spaces: 4
- Parking features: Attached, Stone/Gravel
- Attached garage spaces: 2
Features
- Patio & porch: Deck, Patio
- Waterfront features: Beach Front, Lake/Pond, 1/2 to 1 Mile To Beach
Lot
- Size: 1.02 Acres
- Features: Wooded
Details
- Parcel number: M:43A L:060,862236
- Zoning: R30
Construction
Type & style
- Home type: SingleFamily
- Architectural style: Ranch
- Property subtype: Single Family Residence
Materials
- Foundation: Concrete Perimeter
- Roof: Shingle
Condition
- Year built: 1957
Utilities & green energy
- Sewer: Private Sewer
- Water: Public
Community & neighborhood
Community
- Community features: Pool, Tennis Court(s), Walk/Jog Trails, Public School
Location
- Region: Wayland
Other
Other facts
- Road surface type: Paved
Price history
| Date | Event | Price |
|---|---|---|
| 3/9/2023 | Sold | $870,000+4.2%$333/sqft |
Source: MLS PIN #73071956 | ||
| 1/25/2023 | Contingent | $835,000$319/sqft |
Source: MLS PIN #73071956 | ||
| 1/19/2023 | Listed for sale | $835,000+240.8%$319/sqft |
Source: MLS PIN #73071956 | ||
| 1/11/1991 | Sold | $245,000$94/sqft |
Source: Public Record | ||
Public tax history
| Year | Property taxes | Tax assessment |
|---|---|---|
| 2025 | $13,647 +3.8% | $873,100 +3.1% |
| 2024 | $13,149 +3% | $847,200 +10.5% |
| 2023 | $12,764 +10.5% | $766,600 +21.8% |
Find assessor info on the county website
Neighborhood: 01778
Nearby schools
GreatSchools rating
- 9/10Happy Hollow SchoolGrades: K-5Distance: 0.1 mi
- 9/10Wayland Middle SchoolGrades: 6-8Distance: 1 mi
- 10/10Wayland High SchoolGrades: 9-12Distance: 0.5 mi
Schools provided by the listing agent
- Elementary: Happy Hollow
- Middle: Wms
- High: Whs
Source: MLS PIN. This data may not be complete. We recommend contacting the local school district to confirm school assignments for this home.
Get a cash offer in 3 minutes
Find out how much your home could sell for in as little as 3 minutes with a no-obligation cash offer.
Estimated market value
$1,032,300
Get a cash offer in 3 minutes
Find out how much your home could sell for in as little as 3 minutes with a no-obligation cash offer.
Estimated market value
$1,032,300

