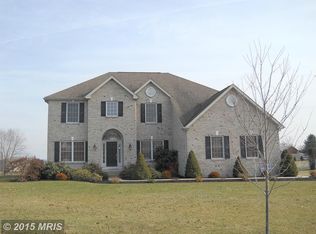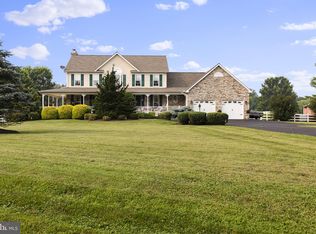Sold for $580,000
$580,000
2 Jumpgate Loop, Elkton, MD 21921
5beds
3,052sqft
Single Family Residence
Built in 1998
1.15 Acres Lot
$633,000 Zestimate®
$190/sqft
$3,826 Estimated rent
Home value
$633,000
$601,000 - $665,000
$3,826/mo
Zestimate® history
Loading...
Owner options
Explore your selling options
What's special
Beautiful Stone Stacked home in Hunters Crossing on 1.154 acres with a gorgeous pool and partially fenced back yard. This lovely home will not disappoint with five bedrooms, three full baths upstairs, a powder room & laundry on the main level. The basement is ready to be finished with a rough-in for a 3-piece bath and walk-out man door. Sellers have done many upgrades during their ownership, including fresh paint, a newly updated kitchen, a new front door, and a new back door. The roof was replaced in 2017, the furnace and hot water heater were replaced in 2013, new LVP flooring in the family room, new lighting on the main level, and fresh paint in the laundry room. As you enter the home, to the left is a sitting room, and to the right is an office space with privacy doors. Off the sitting room is a spacious dining room that leads to the gorgeous kitchen with quartz countertops, lovely gray kitchen cabinets, backsplash, and stainless appliances. The kitchen has table space and leads to the large family room with a gas fireplace. Slider doors from here lead to the deck and pool. The laundry is off of the turned two-car garage. Heading upstairs, the large primary bedroom is to the right with a massive walk-in closet and full 5-piece bath; double sinks, separate shower, soaking tub, and toilet closet. Two bedrooms share a Jack & Jill full bath, and the bedroom off the master could be a great nursery or 2nd office. There is another nice-sized bedroom attached to the full bath with access from the bedroom and from the hall. Large, partially fenced backyard. In-ground pool is fully fenced! All pool equipment is included with the concrete pool, which is not heated.
Zillow last checked: 8 hours ago
Listing updated: April 03, 2025 at 06:35am
Listed by:
Amber Durand 410-877-5093,
Patterson-Schwartz Real Estate
Bought with:
Kristin Lewis, 620639
Integrity Real Estate
Source: Bright MLS,MLS#: MDCC2008528
Facts & features
Interior
Bedrooms & bathrooms
- Bedrooms: 5
- Bathrooms: 4
- Full bathrooms: 3
- 1/2 bathrooms: 1
- Main level bathrooms: 4
- Main level bedrooms: 5
Basement
- Area: 0
Heating
- Forced Air, Propane
Cooling
- Central Air, Electric
Appliances
- Included: Microwave, Dishwasher, Dryer, Ice Maker, Oven/Range - Electric, Refrigerator, Stainless Steel Appliance(s), Washer, Water Heater
- Laundry: Main Level, Laundry Room
Features
- Attic, Ceiling Fan(s), Chair Railings, Crown Molding, Formal/Separate Dining Room, Eat-in Kitchen, Pantry, Primary Bath(s), Bathroom - Stall Shower, Bathroom - Tub Shower, Walk-In Closet(s), Dry Wall, High Ceilings
- Flooring: Carpet, Ceramic Tile, Vinyl, Wood
- Doors: French Doors
- Windows: Double Pane Windows, Vinyl Clad
- Basement: Full
- Number of fireplaces: 1
- Fireplace features: Gas/Propane
Interior area
- Total structure area: 3,052
- Total interior livable area: 3,052 sqft
- Finished area above ground: 3,052
- Finished area below ground: 0
Property
Parking
- Total spaces: 12
- Parking features: Garage Door Opener, Inside Entrance, Attached, Driveway
- Attached garage spaces: 2
- Uncovered spaces: 10
Accessibility
- Accessibility features: None
Features
- Levels: Two
- Stories: 2
- Patio & porch: Deck
- Exterior features: Other
- Has private pool: Yes
- Pool features: In Ground, Private
Lot
- Size: 1.15 Acres
- Features: Front Yard, Level, Rear Yard, SideYard(s)
Details
- Additional structures: Above Grade, Below Grade
- Parcel number: 0804034856
- Zoning: RR
- Special conditions: Standard
Construction
Type & style
- Home type: SingleFamily
- Architectural style: Colonial
- Property subtype: Single Family Residence
Materials
- Stone, Vinyl Siding
- Foundation: Concrete Perimeter
- Roof: Shingle
Condition
- Excellent
- New construction: No
- Year built: 1998
Utilities & green energy
- Electric: 200+ Amp Service
- Sewer: On Site Septic
- Water: Well
- Utilities for property: Underground Utilities, Cable
Community & neighborhood
Location
- Region: Elkton
- Subdivision: Hunters Crossing
- Municipality: Elkton
Other
Other facts
- Listing agreement: Exclusive Right To Sell
- Listing terms: Cash,Conventional,FHA,USDA Loan,VA Loan
- Ownership: Fee Simple
Price history
| Date | Event | Price |
|---|---|---|
| 8/11/2023 | Sold | $580,000$190/sqft |
Source: | ||
| 7/3/2023 | Pending sale | $580,000+2.7%$190/sqft |
Source: | ||
| 7/1/2023 | Listing removed | -- |
Source: | ||
| 6/28/2023 | Listed for sale | $565,000$185/sqft |
Source: | ||
| 5/8/2023 | Pending sale | $565,000$185/sqft |
Source: | ||
Public tax history
| Year | Property taxes | Tax assessment |
|---|---|---|
| 2025 | -- | $389,700 +4% |
| 2024 | $4,101 +3.2% | $374,700 +4.2% |
| 2023 | $3,973 +2.3% | $359,700 +4.4% |
Find assessor info on the county website
Neighborhood: 21921
Nearby schools
GreatSchools rating
- 6/10Calvert Elementary SchoolGrades: PK-5Distance: 3.3 mi
- 8/10Rising Sun Middle SchoolGrades: 6-8Distance: 7.7 mi
- 6/10Rising Sun High SchoolGrades: 9-12Distance: 2.8 mi
Schools provided by the listing agent
- Elementary: Calvert
- Middle: Rising Sun
- High: Rising Sun
- District: Cecil County Public Schools
Source: Bright MLS. This data may not be complete. We recommend contacting the local school district to confirm school assignments for this home.
Get a cash offer in 3 minutes
Find out how much your home could sell for in as little as 3 minutes with a no-obligation cash offer.
Estimated market value$633,000
Get a cash offer in 3 minutes
Find out how much your home could sell for in as little as 3 minutes with a no-obligation cash offer.
Estimated market value
$633,000

