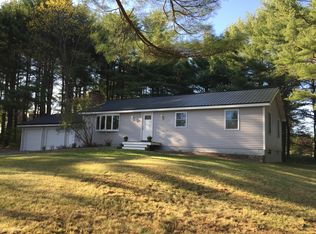This property at 2 Joshua Dr features 4 bedrooms and 2 bathrooms within a total of 1,800 square feet. The kitchen is equipped with essential appliances including a dishwasher, microwave, refrigerator, and oven. The living spaces are designed for functionality, with ample room for relaxation and dining. The exterior offers a yard providing outdoor space for activities. The property maintains a smoke-free environment. The rental price is competitive for the area, making it a suitable option for larger families or groups. includes heat and water. Tenant is responsible for electric. Non smoking, no pets allowed.
This property is off market, which means it's not currently listed for sale or rent on Zillow. This may be different from what's available on other websites or public sources.


