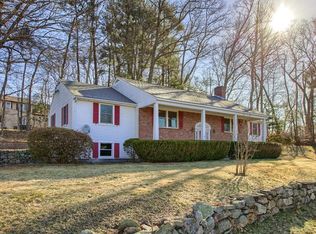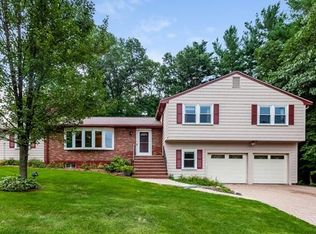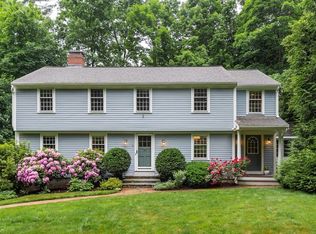Sold for $1,186,000
$1,186,000
2 Joseph Reed Ln, Acton, MA 01720
4beds
3,168sqft
Single Family Residence
Built in 1962
0.46 Acres Lot
$1,234,500 Zestimate®
$374/sqft
$4,923 Estimated rent
Home value
$1,234,500
$1.16M - $1.32M
$4,923/mo
Zestimate® history
Loading...
Owner options
Explore your selling options
What's special
A meticulously updated haven,this stunning property offers not only a beautifully designed home but a luxurious yard that elevates all outdoor living experiences!Minuteman Ridge,a highly sought after pool neighborhood;conveniently adjacent to schools and .1 mile to West Acton Center!Inside,discover thoughtful design,featuring spacious living areas,gleaming hardwood floors,and an abundance of natural light.The gourmet kitchen includes high-end appliances,leathered granite countertops,and a custom walk-in pantry.Unwind in the luxurious master suite,complete with a spa-like bathroom.A major investment in hardscaping has transformed the yard into a private paradise!From the custom-designed patio to the professionally landscaped gardens,every detail has been thoughtfully crafted to create a space that is both elegant and functional.Whether it's a summer barbecue or a cozy fall bonfire;this outdoor space is designed for making lasting memories!Four garage bays!Your dreams have been realized!
Zillow last checked: 8 hours ago
Listing updated: January 26, 2024 at 01:31pm
Listed by:
Faith Erickson 978-844-6301,
Leading Edge Real Estate 617-484-1900
Bought with:
Lauren Schmitt
Schmitt Group
Source: MLS PIN,MLS#: 73183581
Facts & features
Interior
Bedrooms & bathrooms
- Bedrooms: 4
- Bathrooms: 4
- Full bathrooms: 2
- 1/2 bathrooms: 2
Primary bedroom
- Features: Bathroom - Full, Flooring - Hardwood, Cable Hookup, Remodeled
- Level: Second
- Area: 240
- Dimensions: 16 x 15
Bedroom 2
- Features: Closet, Flooring - Hardwood
- Level: Second
- Area: 196
- Dimensions: 14 x 14
Bedroom 3
- Features: Closet, Flooring - Hardwood
- Level: Second
- Area: 154
- Dimensions: 11 x 14
Bedroom 4
- Features: Closet, Flooring - Hardwood
- Level: Second
- Area: 156
- Dimensions: 13 x 12
Primary bathroom
- Features: Yes
Bathroom 1
- Features: Bathroom - Half, Beadboard
- Level: First
- Area: 28
- Dimensions: 7 x 4
Bathroom 2
- Features: Bathroom - Full, Bathroom - Tiled With Shower Stall, Flooring - Stone/Ceramic Tile, Countertops - Stone/Granite/Solid, Countertops - Upgraded, Cabinets - Upgraded, Remodeled, Beadboard
- Level: Second
- Area: 56
- Dimensions: 8 x 7
Bathroom 3
- Features: Bathroom - Full, Bathroom - Tiled With Tub & Shower, Flooring - Stone/Ceramic Tile, Countertops - Stone/Granite/Solid, Remodeled
- Level: Second
- Area: 56
- Dimensions: 7 x 8
Dining room
- Features: Coffered Ceiling(s), Flooring - Hardwood, Open Floorplan, Remodeled, Wainscoting, Lighting - Overhead, Decorative Molding, Tray Ceiling(s)
- Level: Main,First
- Area: 198
- Dimensions: 11 x 18
Kitchen
- Features: Coffered Ceiling(s), Flooring - Hardwood, Window(s) - Bay/Bow/Box, Countertops - Upgraded, Kitchen Island, Open Floorplan, Remodeled, Stainless Steel Appliances, Storage, Lighting - Pendant, Beadboard, Decorative Molding, Tray Ceiling(s)
- Level: Main,First
- Area: 308
- Dimensions: 14 x 22
Living room
- Features: Flooring - Hardwood, Window(s) - Picture, Cable Hookup, High Speed Internet Hookup
- Level: Main,First
- Area: 350
- Dimensions: 25 x 14
Office
- Features: Flooring - Hardwood, Remodeled
- Level: Main
- Area: 180
- Dimensions: 12 x 15
Heating
- Central, Baseboard, Oil, Fireplace
Cooling
- Central Air
Appliances
- Included: Water Heater, ENERGY STAR Qualified Refrigerator, ENERGY STAR Qualified Dryer, ENERGY STAR Qualified Dishwasher, ENERGY STAR Qualified Washer, Range Hood, Cooktop, Oven, Plumbed For Ice Maker
- Laundry: Laundry Closet, Flooring - Hardwood, Main Level, Electric Dryer Hookup, Washer Hookup, First Floor
Features
- Vaulted Ceiling(s), Dining Area, Countertops - Stone/Granite/Solid, Cabinets - Upgraded, Lighting - Pendant, Bathroom - Half, Closet, Closet/Cabinets - Custom Built, Pantry, Countertops - Upgraded, Storage, Sun Room, Play Room, Bathroom, Home Office-Separate Entry, Wet Bar, High Speed Internet
- Flooring: Tile, Carpet, Hardwood, Flooring - Stone/Ceramic Tile, Flooring - Wall to Wall Carpet, Flooring - Hardwood, Concrete
- Doors: French Doors, Storm Door(s)
- Windows: Insulated Windows, Storm Window(s), Screens
- Basement: Full,Finished,Walk-Out Access,Interior Entry,Garage Access,Concrete
- Number of fireplaces: 2
- Fireplace features: Living Room
Interior area
- Total structure area: 3,168
- Total interior livable area: 3,168 sqft
Property
Parking
- Total spaces: 11
- Parking features: Attached, Under, Garage Door Opener, Heated Garage, Storage, Workshop in Garage, Garage Faces Side, Paved Drive, Off Street, Deeded, Driveway, Stone/Gravel, Paved
- Attached garage spaces: 3
- Uncovered spaces: 8
Features
- Patio & porch: Deck - Exterior, Patio
- Exterior features: Patio, Rain Gutters, Storage, Professional Landscaping, Sprinkler System, Decorative Lighting, Screens, Stone Wall
Lot
- Size: 0.46 Acres
- Features: Corner Lot, Wooded, Level
Details
- Parcel number: M:00F2 B:0096 L:0000,309481
- Zoning: R2
Construction
Type & style
- Home type: SingleFamily
- Architectural style: Colonial,Garrison
- Property subtype: Single Family Residence
Materials
- Conventional (2x4-2x6)
- Foundation: Concrete Perimeter, Irregular
- Roof: Asphalt/Composition Shingles
Condition
- Updated/Remodeled,Remodeled
- Year built: 1962
Utilities & green energy
- Electric: Circuit Breakers, 200+ Amp Service, Generator Connection
- Sewer: Private Sewer
- Water: Public
- Utilities for property: for Electric Range, for Electric Oven, for Electric Dryer, Washer Hookup, Icemaker Connection, Generator Connection
Green energy
- Energy efficient items: Thermostat
Community & neighborhood
Community
- Community features: Public Transportation, Shopping, Pool, Tennis Court(s), Park, Walk/Jog Trails, Stable(s), Golf, Medical Facility, Bike Path, Conservation Area, Highway Access, House of Worship, Private School, Public School, T-Station
Location
- Region: Acton
- Subdivision: Minuteman Ridge
Other
Other facts
- Listing terms: Contract
- Road surface type: Paved
Price history
| Date | Event | Price |
|---|---|---|
| 1/26/2024 | Sold | $1,186,000+5.4%$374/sqft |
Source: MLS PIN #73183581 Report a problem | ||
| 12/5/2023 | Contingent | $1,125,000$355/sqft |
Source: MLS PIN #73183581 Report a problem | ||
| 11/29/2023 | Listed for sale | $1,125,000+86.3%$355/sqft |
Source: MLS PIN #73183581 Report a problem | ||
| 4/30/2007 | Sold | $604,000$191/sqft |
Source: Public Record Report a problem | ||
Public tax history
| Year | Property taxes | Tax assessment |
|---|---|---|
| 2025 | $17,836 +25.3% | $1,040,000 +21.8% |
| 2024 | $14,236 +2.6% | $854,000 +8.1% |
| 2023 | $13,872 +5.6% | $790,000 +17% |
Find assessor info on the county website
Neighborhood: 01720
Nearby schools
GreatSchools rating
- 6/10Merriam SchoolGrades: K-6Distance: 0.5 mi
- 9/10Raymond J Grey Junior High SchoolGrades: 7-8Distance: 0.3 mi
- 10/10Acton-Boxborough Regional High SchoolGrades: 9-12Distance: 0.4 mi
Schools provided by the listing agent
- Middle: Rj Grey
- High: Abrhs
Source: MLS PIN. This data may not be complete. We recommend contacting the local school district to confirm school assignments for this home.
Get a cash offer in 3 minutes
Find out how much your home could sell for in as little as 3 minutes with a no-obligation cash offer.
Estimated market value$1,234,500
Get a cash offer in 3 minutes
Find out how much your home could sell for in as little as 3 minutes with a no-obligation cash offer.
Estimated market value
$1,234,500


