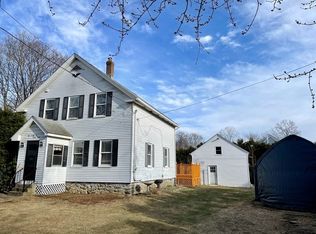House Beautiful!! Gorgeous young 4 BR/2.5 Ba Contemporary Colonial in great Westside cul-de-sac neighborhood. Stunning Granite and Maple eat-in kitchen w/center island, breakfast bar & recessed lighting, open to vaulted FR w/custom brick fireplace & patio doors to deck. Brautiful LR, DR w/tray ceiling and office w/french doors. Master suite to die for... w/ sitting room, whirlpool tub, granite & walk-in closet. C/A, alarm & sprinklers...Minutes to 495,290,Solomon Pond Mall..
This property is off market, which means it's not currently listed for sale or rent on Zillow. This may be different from what's available on other websites or public sources.
