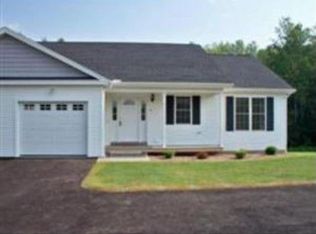<p align="center"><strong><u>NEW PRICING & INCENTIVES! Visit Open House for details!</u></strong> <p align="left"><strong>Oakview Estates,</strong> Dudley's only Adult Community. Single Level Living at its Best! Ask about our Energy Efficient Heat Alternative option. Grand Open Floor Plan! Modern Ranch Style Condos, with Cathedral Kitchen,Living and Dining Room Front porch entryways, Two bedrooms, 2 full baths, cabinet packed kitchen with pantry.Tons of storage and potential in the sunfilled, Walk-out Lower Level that leads to the patio area looking out at the pond! Builder will customize to meet your needs.! <center> Sit back, relax and enjoy Maintenance Free, Energy Efficient Single Level Livining at it's Best! With only 10 units Oakview offers exceptional 6+ Acres of open spaces, walking trail and pond for the commmunity. <p align="center"><strong>Oakview Estates offers a wonderful opportunity to downsize without loosing Your Privacy. </strong> <p align="center"><strong>To learn more contact Cynthia Dubois at 508-769-9184 or Request Brochure</strong> <br />
This property is off market, which means it's not currently listed for sale or rent on Zillow. This may be different from what's available on other websites or public sources.

