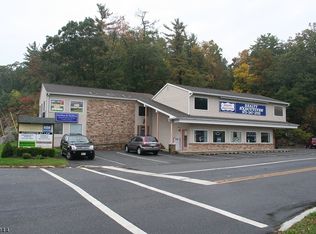Magnificent 3 bed 2 bath 1900s renovated Colonial located on over 2 acres of private park like property. Kitchen boasts updated cabinets,stainless steel appliances, radiant floors, granite countertops ,separate eat in area, and beautiful center island .Large bedrooms throughout, Master bed features/walk in closet and sitting area/office. Gorgeous wood and tile floors, central air, central vacuum, sizable deck, custom patio, oversized detached garage, huge walk up dormered attic ready to be finished, Cozy living room which leads to large enclosed porch. Great private location close to major highways, local parks, and right by cranberry lake community which you have the option to join. This home has it all!
This property is off market, which means it's not currently listed for sale or rent on Zillow. This may be different from what's available on other websites or public sources.
