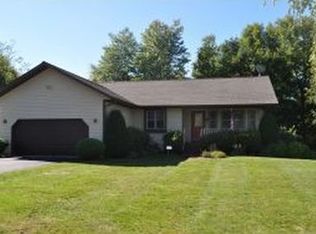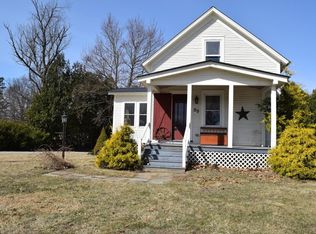Beautiful 3000 square foot home in very desirable neighborhood on a corner lot. House was built as the showcase home for a new development in 1991. This home features 4 bedrooms, 2 1/2 bathrooms, large eat-in kitchen, gas range/oven 2016, stainless steel side by side fridge/freezer 2016, formal dining and living rooms, office/den and additional finished area in the walk-out basement. New gas 95% efficient wall mount combi boiler/hot water system (June 2021). First floor laundry in 1/2 bath, washer and gas dryer new 2016. Large master bedroom with walk-in closet and master bath. Custom woodwork, 6 panel solid wood doors, hardwood , ceramic tile and laminate flooring throughout. 2-car attached garage (New insulated decorative metal garage doors installed Dec 2020), large front covered porch, back deck leading to in-ground pool (Needs liner. Option by owner to provide rebate to either put in new liner or fill in pool). Situated on a large corner lot with privacy fencing and hedges. Owner offering buyer incentive to do upgrades. Has Swanton Electric, Vermont Gas, and most rooms have connections for Spectrum/Xfinity Cable & highspeed Internet. Wired for Consolidated Telephone and Digital Satellite also. Wireless carriers Verizon and ATT work well at this location. IDEAL location for the "work at home" individuals, as downstairs has two separate rooms (office and dining room) that can be isolated as individual offices and have excellent WIFI coverage in both rooms. Amazing house for a growing family! Only 40 minutes from Burlington, and an hour from downtown Montreal.
This property is off market, which means it's not currently listed for sale or rent on Zillow. This may be different from what's available on other websites or public sources.

