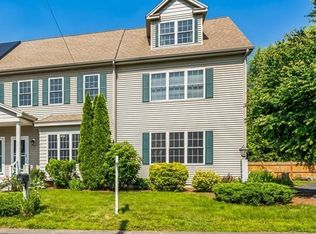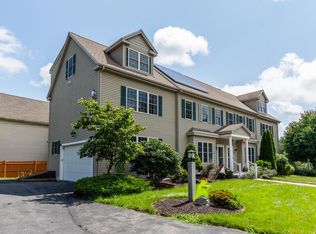Welcome to this stunning 4-bedroom, 3.5 bathroom attached condo nestled in one of Westford’s lovely neighborhoods. Upon entering you'll note the spacious and open concept design with an abundance of natural light creating a warm and inviting atmosphere. The first floor features include a well-appointed kitchen, dining area, and a generous living space. On the second floor, you’ll find the expansive primary bedroom and en-suit bathroom with a jacuzzi, and a fireplace perfect for a sitting area; offering a tranquil retreat. The third floor presents a media room, a bedroom, bathroom, and a bonus office/storage space; making this home an excellent choice for those with teenagers, visitors and in-laws. This property has been meticulously cared for by it’s owners since it was built in 2009, and includes a beautiful garden area, private back yard and upgraded water heater. Notably, this home comes without the burden of a monthly HOA fee.
This property is off market, which means it's not currently listed for sale or rent on Zillow. This may be different from what's available on other websites or public sources.

