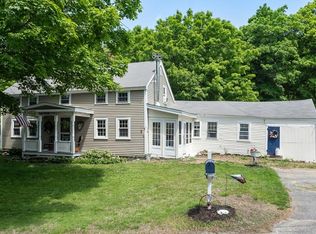Sold for $369,900
$369,900
2 Jewell Hill Rd, Ashburnham, MA 01430
2beds
1,498sqft
Single Family Residence
Built in 1865
0.5 Acres Lot
$381,100 Zestimate®
$247/sqft
$2,207 Estimated rent
Home value
$381,100
$347,000 - $419,000
$2,207/mo
Zestimate® history
Loading...
Owner options
Explore your selling options
What's special
Step into a piece of history with this charmingly remodeled 2-bedroom, 1-bath Cape-style home, once the No. 4 Schoolhouse in town! Nestled on a serene half-acre lot, this home welcomes you with warmth and character from the moment you arrive. The first floor features original hardwood floors and high ceilings, creating an airy and inviting space that flows effortlessly from the cozy living room to the office or den, and into the custom-designed kitchen with an eat-in dining area. The fully gutted bathroom exudes European flair, adding a touch of sophistication to this historic gem. Upstairs, you’ll find two spacious bedrooms, each with walk-in closets that offer ample storage. The detached garage is more than just a place for your car—it’s a fully equipped workshop with tongue-and-groove barn board, insulation, and 220 wiring, perfect for your next big project. Located close to the town center and just 10 minutes from Route 2, convenience meets charm here.
Zillow last checked: 8 hours ago
Listing updated: November 22, 2024 at 12:21pm
Listed by:
Lana Kopsala 978-855-9112,
Coldwell Banker Realty - Leominster 978-840-4014
Bought with:
Vera Ferreira
Pelletier Realty, Inc.
Source: MLS PIN,MLS#: 73293490
Facts & features
Interior
Bedrooms & bathrooms
- Bedrooms: 2
- Bathrooms: 1
- Full bathrooms: 1
Primary bedroom
- Features: Walk-In Closet(s), Flooring - Hardwood
- Level: Second
Bedroom 2
- Features: Walk-In Closet(s), Flooring - Hardwood, Attic Access
- Level: Second
Primary bathroom
- Features: No
Bathroom 1
- Features: Bathroom - 3/4, Bathroom - With Shower Stall, Flooring - Stone/Ceramic Tile, Remodeled
- Level: First
Kitchen
- Features: Flooring - Hardwood, Dining Area, Remodeled, Wainscoting
- Level: First
Living room
- Features: Flooring - Hardwood, Window(s) - Picture, Wainscoting
- Level: First
Office
- Features: Flooring - Hardwood, Window(s) - Bay/Bow/Box
- Level: First
Heating
- Baseboard, Oil
Cooling
- None
Appliances
- Included: Water Heater, Tankless Water Heater, Range, Refrigerator, Washer, Dryer
- Laundry: First Floor
Features
- Office
- Flooring: Flooring - Hardwood
- Windows: Bay/Bow/Box
- Has basement: No
- Has fireplace: No
Interior area
- Total structure area: 1,498
- Total interior livable area: 1,498 sqft
Property
Parking
- Total spaces: 6
- Parking features: Detached, Storage, Workshop in Garage, Off Street, Unpaved
- Garage spaces: 1
- Uncovered spaces: 5
Features
- Exterior features: Fruit Trees
Lot
- Size: 0.50 Acres
- Features: Wooded, Level
Details
- Parcel number: M:0037 B:000012,3573878
- Zoning: RES
Construction
Type & style
- Home type: SingleFamily
- Architectural style: Cape
- Property subtype: Single Family Residence
Materials
- Frame
- Foundation: Block, Irregular
- Roof: Shingle
Condition
- Year built: 1865
Utilities & green energy
- Electric: Circuit Breakers, 100 Amp Service
- Sewer: Private Sewer
- Water: Private
Community & neighborhood
Location
- Region: Ashburnham
Other
Other facts
- Road surface type: Paved
Price history
| Date | Event | Price |
|---|---|---|
| 11/22/2024 | Sold | $369,900$247/sqft |
Source: MLS PIN #73293490 Report a problem | ||
| 10/8/2024 | Contingent | $369,900$247/sqft |
Source: MLS PIN #73293490 Report a problem | ||
| 9/23/2024 | Listed for sale | $369,900+89.7%$247/sqft |
Source: MLS PIN #73293490 Report a problem | ||
| 4/13/2021 | Sold | $195,000-12.8%$130/sqft |
Source: MLS PIN #72764797 Report a problem | ||
| 2/19/2021 | Pending sale | $223,500$149/sqft |
Source: | ||
Public tax history
| Year | Property taxes | Tax assessment |
|---|---|---|
| 2025 | $3,668 +3% | $246,700 +9.1% |
| 2024 | $3,561 +2.4% | $226,100 +7.6% |
| 2023 | $3,477 -4.3% | $210,100 +9.1% |
Find assessor info on the county website
Neighborhood: 01430
Nearby schools
GreatSchools rating
- 4/10Briggs Elementary SchoolGrades: PK-5Distance: 2.5 mi
- 6/10Overlook Middle SchoolGrades: 6-8Distance: 2.7 mi
- 8/10Oakmont Regional High SchoolGrades: 9-12Distance: 2.6 mi
Get a cash offer in 3 minutes
Find out how much your home could sell for in as little as 3 minutes with a no-obligation cash offer.
Estimated market value$381,100
Get a cash offer in 3 minutes
Find out how much your home could sell for in as little as 3 minutes with a no-obligation cash offer.
Estimated market value
$381,100
