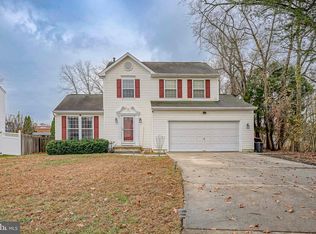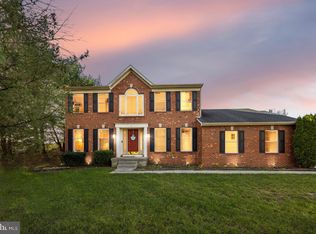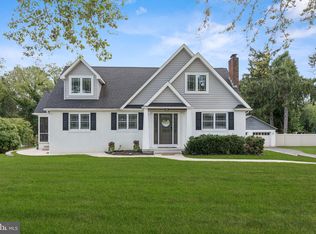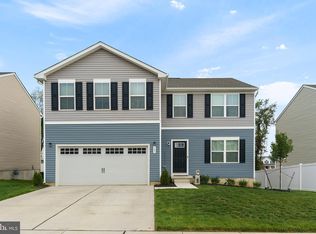Beautiful 2 story colonial in sought after community of Asten Ridge. Stunning entrance with 2 story stair case featuring dramatic wainscoting designer color. 4 Bedrooms 2.5 bath, Over sized master suite with walk in closet and sitting area. 3 additional well size bedrooms and full hall bath. Beautiful Living room and dining room combination as you walk through the home to the gourmet kitchen with Island, room for a kitchen table and access to rear fenced yard. Stunning 2 story grand great room with gas fireplace. Half bath and Laundry room on first floor. Full basement unfinished. Make this your future "Home Sweet Home"
For sale
Price cut: $20K (12/9)
$554,900
2 Jerrys Ct, Sicklerville, NJ 08081
4beds
2,664sqft
Est.:
Single Family Residence
Built in 2001
10,650 Square Feet Lot
$-- Zestimate®
$208/sqft
$-- HOA
What's special
Gourmet kitchen with islandDramatic wainscoting designer color
- 9 days |
- 1,320 |
- 78 |
Zillow last checked: 8 hours ago
Listing updated: December 09, 2025 at 12:27am
Listed by:
Debra Schoepe-Morgan 610-639-7732,
BHHS Fox & Roach Malvern-Paoli
Source: Bright MLS,MLS#: NJCD2106712
Tour with a local agent
Facts & features
Interior
Bedrooms & bathrooms
- Bedrooms: 4
- Bathrooms: 3
- Full bathrooms: 2
- 1/2 bathrooms: 1
- Main level bathrooms: 1
Rooms
- Room types: Living Room, Dining Room, Bedroom 4, Kitchen, Family Room, Bathroom 1, Bathroom 2, Bathroom 3
Bedroom 4
- Level: Upper
- Area: 81 Square Feet
- Dimensions: 9 x 9
Bathroom 1
- Features: Walk-In Closet(s)
- Level: Upper
- Area: 300 Square Feet
- Dimensions: 20 x 15
Bathroom 2
- Level: Upper
- Area: 154 Square Feet
- Dimensions: 14 x 11
Bathroom 3
- Level: Upper
- Area: 110 Square Feet
- Dimensions: 10 x 11
Dining room
- Level: Main
- Area: 120 Square Feet
- Dimensions: 12 x 10
Family room
- Features: Fireplace - Gas
- Level: Main
- Area: 340 Square Feet
- Dimensions: 17 x 20
Kitchen
- Level: Main
- Area: 216 Square Feet
- Dimensions: 12 x 18
Living room
- Level: Main
- Area: 100 Square Feet
- Dimensions: 10 x 10
Heating
- Forced Air, Natural Gas, Solar, Electric
Cooling
- Central Air, Electric
Appliances
- Included: Microwave, Built-In Range, Dishwasher, Dryer, Energy Efficient Appliances, Washer, Gas Water Heater, Solar Hot Water, Electric Water Heater
- Laundry: Main Level
Features
- Attic, Bathroom - Walk-In Shower, Chair Railings, Crown Molding, Dining Area, Open Floorplan, Kitchen - Gourmet, Kitchen Island, Primary Bath(s), Recessed Lighting, Wainscotting, Walk-In Closet(s), Ceiling Fan(s), Combination Dining/Living, Soaking Tub, Bathroom - Tub Shower, 9'+ Ceilings
- Flooring: Carpet, Engineered Wood, Laminate, Tile/Brick
- Basement: Full,Concrete
- Number of fireplaces: 1
- Fireplace features: Gas/Propane
Interior area
- Total structure area: 2,664
- Total interior livable area: 2,664 sqft
- Finished area above ground: 2,664
- Finished area below ground: 0
Property
Parking
- Total spaces: 4
- Parking features: Garage Faces Front, Inside Entrance, Oversized, Attached, Driveway
- Attached garage spaces: 2
- Uncovered spaces: 2
Accessibility
- Accessibility features: 2+ Access Exits
Features
- Levels: Two
- Stories: 2
- Exterior features: Lighting, Flood Lights, Sidewalks
- Pool features: None
- Fencing: Partial,Privacy,Vinyl
Lot
- Size: 10,650 Square Feet
- Dimensions: 75.00 x 142.00
- Features: Front Yard, Corner Lot, Rear Yard
Details
- Additional structures: Above Grade, Below Grade
- Parcel number: 151700700015
- Zoning: RESIDENTIAL
- Special conditions: Standard
Construction
Type & style
- Home type: SingleFamily
- Architectural style: Colonial,Traditional
- Property subtype: Single Family Residence
Materials
- Aluminum Siding
- Foundation: Concrete Perimeter
- Roof: Architectural Shingle
Condition
- Excellent
- New construction: No
- Year built: 2001
Utilities & green energy
- Electric: 200+ Amp Service
- Sewer: Public Sewer
- Water: Public
Community & HOA
Community
- Subdivision: Asten Ridge
HOA
- Has HOA: No
Location
- Region: Sicklerville
- Municipality: GLOUCESTER TWP
Financial & listing details
- Price per square foot: $208/sqft
- Tax assessed value: $288,200
- Annual tax amount: $12,535
- Date on market: 12/5/2025
- Listing agreement: Exclusive Right To Sell
- Listing terms: Cash,Conventional,FHA,VA Loan
- Inclusions: Washer / Dryer And Refrigerator In As Is Condition Deemed Of No Value
- Ownership: Fee Simple
Estimated market value
Not available
Estimated sales range
Not available
Not available
Price history
Price history
| Date | Event | Price |
|---|---|---|
| 12/9/2025 | Price change | $554,900-3.5%$208/sqft |
Source: | ||
| 12/5/2025 | Listed for sale | $574,900+19.8%$216/sqft |
Source: | ||
| 12/20/2024 | Sold | $480,000-1%$180/sqft |
Source: | ||
| 11/29/2024 | Pending sale | $485,000$182/sqft |
Source: | ||
| 11/14/2024 | Contingent | $485,000$182/sqft |
Source: | ||
Public tax history
Public tax history
| Year | Property taxes | Tax assessment |
|---|---|---|
| 2025 | $11,833 | $288,200 |
| 2024 | $11,833 -1.1% | $288,200 |
| 2023 | $11,966 +0.6% | $288,200 |
Find assessor info on the county website
BuyAbility℠ payment
Est. payment
$4,090/mo
Principal & interest
$2717
Property taxes
$1179
Home insurance
$194
Climate risks
Neighborhood: 08081
Nearby schools
GreatSchools rating
- 3/10James W. Lilley Elementary SchoolGrades: K-5Distance: 0.6 mi
- 4/10Ann A Mullen Middle SchoolGrades: PK,6-8Distance: 0.7 mi
- 3/10Timber Creek High SchoolGrades: 9-12Distance: 0.4 mi
Schools provided by the listing agent
- District: Black Horse Pike Regional Schools
Source: Bright MLS. This data may not be complete. We recommend contacting the local school district to confirm school assignments for this home.
- Loading
- Loading




