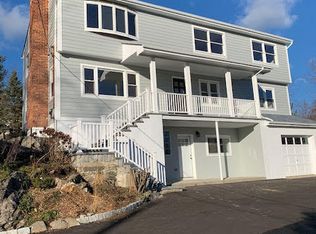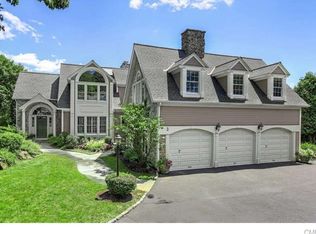2 Jenifer Lane is a WOW! This home has all the elements of style+functionality preferred by today's buyers! Nearly 6000 SF of spacious, light-filled living is an unexpected surprise. Dramatic open floor plan, high ceilings+oversized windows add contemporary style to this pristine, well maintained home. Gorgeous, private resort-like yard+gardens w/ pool, dining+lounge areas, outdoor built-in grill w/refrig. 6 bedrooms (5 ensuite)+6 full baths+1/2 bath. Serene Master bedroom suite. Finished, walk-out LL w/home office, entertaining area, gym, ensuite bedroom+access to the yard. Heated 2-car garage w/lift. Quality finishes, custom cabinetry, great storage. Generator. Security System. Many updates. And more! Private cul-de-sac near CC village, schools and train. A must see!
This property is off market, which means it's not currently listed for sale or rent on Zillow. This may be different from what's available on other websites or public sources.

