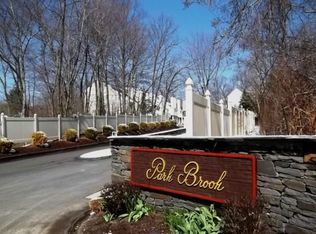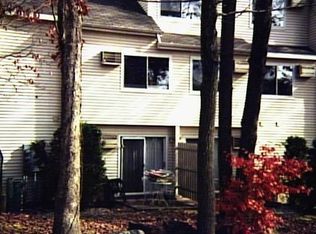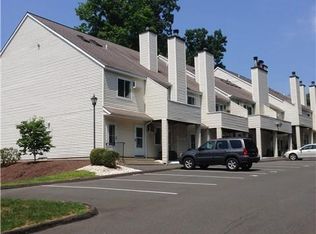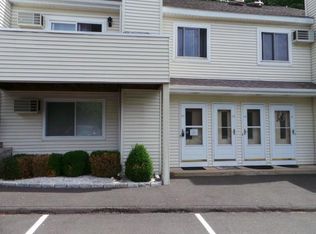HOME SWEET HOME!!! 2 bedroom, end unit ranch set in private park like setting. Lots of updates and care given to this unit: custom kitchen cabinets, new granite/marble counters in kitchen and bathroom, new slider doors in both bedrooms lead out to private patios, with easy access to pool and new playground. Windows are new along with all the tile, hardwoods and wall to wall carpet in the bedrooms. Three newer AC wall units, fresh neutral colors throughout. Cozy up to the fireplace on those cold nights. Common Charges in this well maintained complex include city sewer fees and city water, along with ground maintenance and snow removal, garbage pick-up, and replacement insurance on unit. Additional storage located in complex. Welcome home!
This property is off market, which means it's not currently listed for sale or rent on Zillow. This may be different from what's available on other websites or public sources.




