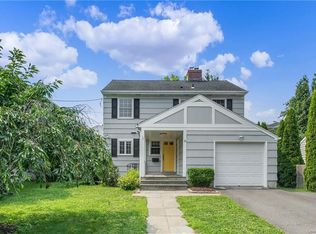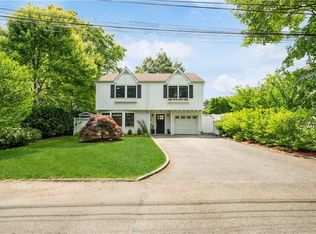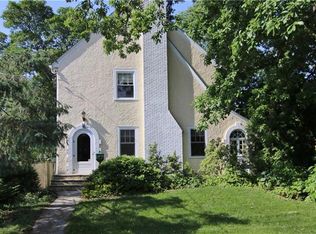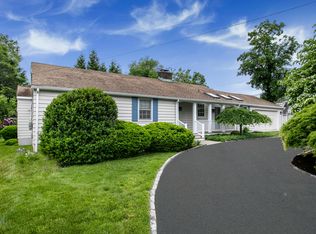Sold for $2,152,000
$2,152,000
2 JEAN Street, Rye, NY 10580
4beds
2,868sqft
Single Family Residence, Residential
Built in 2007
4,792 Square Feet Lot
$2,580,400 Zestimate®
$750/sqft
$12,841 Estimated rent
Home value
$2,580,400
$2.37M - $2.81M
$12,841/mo
Zestimate® history
Loading...
Owner options
Explore your selling options
What's special
COASTAL CHIC COLONIAL! Seamless ownership awaits in this A+immaculate home on Milton Pt near schools, Oakland Beach, parks, Rye Marina, rowing, and restaurants. A 2007 Modern Clapboard center hall colonial with an open floor plan, oversized windows, and 9' ceilings on the 1st floor. The living room features a cement and granite fireplace next to the dining room for casual and/or formal dining. The chef inspired culinary kitchen offers Omega custom white painted cabinetry, Thermador Professional Series double oven, new beverage refrigerator, and built-in desk next to the family rm with doors to the patio. The primary bedroom suite includes a new bath and Elfa closet systems throughout. New LED lighting, bedroom/office and basement built-ins, refinished 5" Maple floors. Outside, the renovated terrace, new railing and retractable awning, complements the updated stone work, and new exterior lighting. This modern home offers comfort & style, perfectly situated near the beach! Don't miss it! Additional Information: ParkingFeatures:1 Car Attached,
Zillow last checked: 8 hours ago
Listing updated: November 16, 2024 at 07:43am
Listed by:
Loretta Rapisardi 914-522-5347,
Julia B Fee Sothebys Int. Rlty 914-967-4600
Bought with:
Kimberly H. Arenas, 40AR1147578
Compass Greater NY, LLC
Source: OneKey® MLS,MLS#: H6262937
Facts & features
Interior
Bedrooms & bathrooms
- Bedrooms: 4
- Bathrooms: 4
- Full bathrooms: 3
- 1/2 bathrooms: 1
Other
- Description: 2-Story 17' double entry foyer; Living Room with FP; Large Kitchen with breakfast bar/pantry; Desk Area/built-ins; Family Room with built-ins; powder room
- Level: First
Other
- Description: Primary bedroom suite with brand new bath with double sink & shower; 3 additional bedrooms plus hall bath
- Level: Second
Other
- Description: Playroom/exercise room; laundry/utility room; mudroom with builtins; access to garage; access to crawl space
- Level: Lower
Heating
- Forced Air
Cooling
- Central Air
Appliances
- Included: Cooktop, Dishwasher, Dryer, Refrigerator, Washer, Gas Water Heater, Wine Refrigerator
Features
- Cathedral Ceiling(s), Chefs Kitchen, Entrance Foyer, Formal Dining, Kitchen Island, Open Kitchen, Pantry
- Flooring: Hardwood
- Windows: Blinds, Floor to Ceiling Windows
- Basement: Crawl Space,Partially Finished,Partial,See Remarks
- Attic: Full,Pull Stairs,Unfinished
- Number of fireplaces: 1
Interior area
- Total structure area: 2,868
- Total interior livable area: 2,868 sqft
Property
Parking
- Total spaces: 1
- Parking features: Attached, Other, Storage
Features
- Levels: Two
- Stories: 2
- Patio & porch: Deck, Patio
- Exterior features: Awning(s)
Lot
- Size: 4,792 sqft
- Features: Level, Near Public Transit, Near School, Near Shops, Sprinklers In Front, Sprinklers In Rear
Details
- Parcel number: 1400153007000030000037
Construction
Type & style
- Home type: SingleFamily
- Architectural style: Colonial,Contemporary
- Property subtype: Single Family Residence, Residential
Materials
- Clapboard
Condition
- Actual
- Year built: 2007
Utilities & green energy
- Sewer: Public Sewer
- Water: Public
- Utilities for property: Trash Collection Public
Community & neighborhood
Security
- Security features: Security System
Community
- Community features: Park
Location
- Region: Rye
Other
Other facts
- Listing agreement: Exclusive Right To Sell
Price history
| Date | Event | Price |
|---|---|---|
| 10/12/2023 | Sold | $2,152,000+17.9%$750/sqft |
Source: | ||
| 9/14/2023 | Pending sale | $1,825,000$636/sqft |
Source: | ||
| 9/7/2023 | Listed for sale | $1,825,000+7.4%$636/sqft |
Source: | ||
| 2/15/2018 | Sold | $1,700,000+0.3%$593/sqft |
Source: | ||
| 11/2/2017 | Listing removed | $1,695,000$591/sqft |
Source: William Raveis Real Estate #4745168 Report a problem | ||
Public tax history
| Year | Property taxes | Tax assessment |
|---|---|---|
| 2024 | -- | $25,300 |
| 2023 | -- | $25,300 |
| 2022 | -- | $25,300 |
Find assessor info on the county website
Neighborhood: 10580
Nearby schools
GreatSchools rating
- 10/10Milton SchoolGrades: K-5Distance: 0.2 mi
- 10/10Rye Middle SchoolGrades: 6-8Distance: 1 mi
- 10/10Rye High SchoolGrades: 9-12Distance: 1 mi
Schools provided by the listing agent
- Elementary: Milton
- Middle: Rye Middle School
- High: Rye High School
Source: OneKey® MLS. This data may not be complete. We recommend contacting the local school district to confirm school assignments for this home.
Get a cash offer in 3 minutes
Find out how much your home could sell for in as little as 3 minutes with a no-obligation cash offer.
Estimated market value$2,580,400
Get a cash offer in 3 minutes
Find out how much your home could sell for in as little as 3 minutes with a no-obligation cash offer.
Estimated market value
$2,580,400



