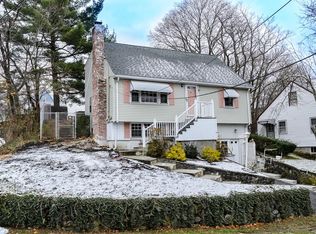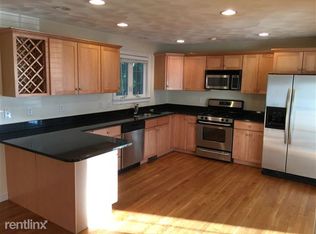Here it is! Renovated in 2011, this contemporary home has a tasteful modern flare. A desirable floor plan includes open concept kitchen with white cabinets, stone counters, gas cooking and SS appliances. Generous dining area off kitchen has glass french doors that lead out to a heated sun room. Sunlight pours into the living space that includes a comfortable sitting area with fireplace and wood stove. Three bedrooms with closets on main level and full tiled bath. Lower level is nicely finished to provide space for family room, play area, office or guests. LL also includes second bath with shower, great storage, laundry and access to one car garage. No worries about overnight parking, this home boasts two driveways with ample spaces. Kids and pets will be secure with fenced in yard and sweet private patio. Don't mind the bumpy road it is being redone by the neighbors/town and seller is footing the bill. Quiet location with bus to Alewife steps away. Don't miss this fabulous spot!
This property is off market, which means it's not currently listed for sale or rent on Zillow. This may be different from what's available on other websites or public sources.

