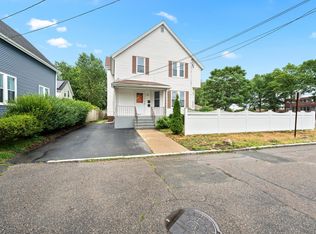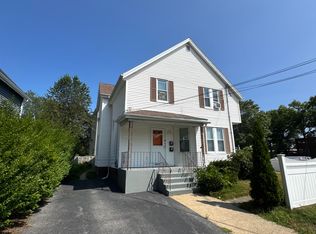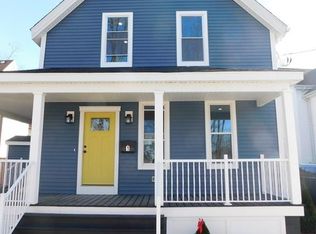Sold for $725,000
$725,000
2 James St, Attleboro, MA 02703
5beds
3,136sqft
2 Family - 2 Units Up/Down
Built in 1900
-- sqft lot
$724,700 Zestimate®
$231/sqft
$2,347 Estimated rent
Home value
$724,700
$667,000 - $790,000
$2,347/mo
Zestimate® history
Loading...
Owner options
Explore your selling options
What's special
Charming 2-Family Colonial in Attleboro! This up/down multi-family offers great potential for investors or owner-occupants seeking rental income. The first-floor unit welcomes you with French doors opening to a sun-filled living room with hardwood floors and large windows. The bright dining room flows seamlessly off the living area, while the spacious kitchen includes a pantry nook for added storage. Two tandem bedrooms and a full bath complete the unit. Upstairs, the second unit features 3 bedrooms, 1 full bath, and an eat-in kitchen. Additional highlights include a brand new gas steam furnace and a newer roof. Convenient location close to amenities, transit, and downtown Attleboro—don’t miss this opportunity!
Zillow last checked: 8 hours ago
Listing updated: August 15, 2025 at 09:09am
Listed by:
William Thompson 774-280-5764,
Keller Williams Elite 508-695-4545
Bought with:
Bryan Silva
Century 21 Custom Home Realty
Source: MLS PIN,MLS#: 73388316
Facts & features
Interior
Bedrooms & bathrooms
- Bedrooms: 5
- Bathrooms: 2
- Full bathrooms: 2
Heating
- Steam, Natural Gas, Common, Hot Water
Cooling
- Window Unit(s), None
Appliances
- Laundry: Gas Dryer Hookup, Washer Hookup
Features
- Bathroom With Tub & Shower, Internet Available - Broadband, Pantry, Living Room, Dining Room, Kitchen
- Flooring: Tile, Laminate, Hardwood
- Windows: Insulated Windows
- Basement: Full,Walk-Out Access,Interior Entry,Concrete
- Number of fireplaces: 1
Interior area
- Total structure area: 3,136
- Total interior livable area: 3,136 sqft
- Finished area above ground: 3,136
Property
Parking
- Total spaces: 6
- Parking features: Paved Drive, Off Street, Paved
- Garage spaces: 2
- Uncovered spaces: 4
Features
- Patio & porch: Porch
- Exterior features: Rain Gutters
Lot
- Size: 5,769 sqft
- Features: Corner Lot
Details
- Parcel number: M:42 L:254,2758375
- Zoning: R
Construction
Type & style
- Home type: MultiFamily
- Property subtype: 2 Family - 2 Units Up/Down
Materials
- Frame
- Foundation: Concrete Perimeter, Brick/Mortar
- Roof: Shingle
Condition
- Year built: 1900
Utilities & green energy
- Electric: Circuit Breakers, 200+ Amp Service
- Sewer: Public Sewer
- Water: Public
- Utilities for property: for Electric Range, for Gas Dryer, Washer Hookup
Green energy
- Energy efficient items: Thermostat
Community & neighborhood
Community
- Community features: Public Transportation, Medical Facility, House of Worship, Public School, T-Station
Location
- Region: Attleboro
HOA & financial
Other financial information
- Total actual rent: 4900
Other
Other facts
- Road surface type: Paved
Price history
| Date | Event | Price |
|---|---|---|
| 7/31/2025 | Sold | $725,000+3.6%$231/sqft |
Source: MLS PIN #73388316 Report a problem | ||
| 6/18/2025 | Contingent | $699,900$223/sqft |
Source: MLS PIN #73388316 Report a problem | ||
| 6/10/2025 | Listed for sale | $699,900+4.5%$223/sqft |
Source: MLS PIN #73388316 Report a problem | ||
| 4/8/2024 | Sold | $670,000+6.3%$214/sqft |
Source: MLS PIN #73202929 Report a problem | ||
| 2/24/2024 | Contingent | $630,000$201/sqft |
Source: MLS PIN #73202929 Report a problem | ||
Public tax history
| Year | Property taxes | Tax assessment |
|---|---|---|
| 2025 | $7,269 +9.1% | $579,200 +10.6% |
| 2024 | $6,665 +2.6% | $523,600 +10.4% |
| 2023 | $6,495 +15.6% | $474,400 +22% |
Find assessor info on the county website
Neighborhood: 02703
Nearby schools
GreatSchools rating
- 7/10Hyman Fine Elementary SchoolGrades: K-4Distance: 1.8 mi
- 5/10Wamsutta Middle SchoolGrades: 5-8Distance: 1.9 mi
- 6/10Attleboro High SchoolGrades: 9-12Distance: 1.3 mi
Schools provided by the listing agent
- Elementary: Hyman Fine
- Middle: Wamsutta Ms
- High: Attleboro High
Source: MLS PIN. This data may not be complete. We recommend contacting the local school district to confirm school assignments for this home.
Get a cash offer in 3 minutes
Find out how much your home could sell for in as little as 3 minutes with a no-obligation cash offer.
Estimated market value
$724,700


