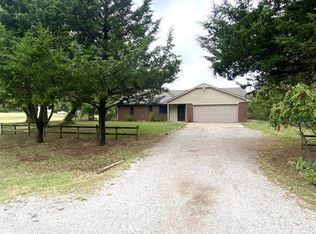Sold for $250,000
$250,000
2 James Ray Rd, Shawnee, OK 74801
4beds
1,526sqft
Single Family Residence
Built in 1988
5 Acres Lot
$251,000 Zestimate®
$164/sqft
$1,656 Estimated rent
Home value
$251,000
$138,000 - $457,000
$1,656/mo
Zestimate® history
Loading...
Owner options
Explore your selling options
What's special
**This property is eligible for USDA Financing with 0 Down Payment!** Newly remodeled ranch-style home offers a serene country lifestyle on a 5 acre wooded corner lot. With convenient access to Hwy 9 and I-40, the property features paved roads leading to the home. This home boasts 4 bedrooms and 1 1/2 bathrooms, including a versatile 4th bedroom that can serve as a bonus room or flex space. The 2-car garage is equipped with a safe room. There's an area cleared on the North side of the property that would make a great space for a workshop., garage or a pool. The wooded back section is rich with creeks, ravines and abundant wildlife, making it ideal for nature enthusiasts. Recent renovations include fresh interior paint, updated lighting, newer carpet, luxury vinyl flooring, quartz countertops in kitchen and a farmhouse sink.
This home combines modern updates with expansive outdoor space, providing a peaceful retreat with easy access to urban amenities.
Zillow last checked: 8 hours ago
Listing updated: July 02, 2025 at 08:02pm
Listed by:
Debbie Garoutte 405-736-0127,
CENTURY 21 Judge Fite Company
Bought with:
Lisa Burkhart, 180752
Whittington Realty
Source: MLSOK/OKCMAR,MLS#: 1163742
Facts & features
Interior
Bedrooms & bathrooms
- Bedrooms: 4
- Bathrooms: 2
- Full bathrooms: 1
- 1/2 bathrooms: 1
Bedroom
- Description: Bonus Room
Bathroom
- Description: Remodeled
Kitchen
- Description: Pantry,Remodeled
Other
- Description: Ceiling Fan
Appliances
- Included: Dishwasher, Disposal, Refrigerator, Free-Standing Electric Oven, Free-Standing Electric Range
Features
- Ceiling Fan(s), Paint Woodwork
- Flooring: Carpet, Laminate
- Windows: Window Treatments
- Has fireplace: No
- Fireplace features: None
Interior area
- Total structure area: 1,526
- Total interior livable area: 1,526 sqft
Property
Parking
- Total spaces: 2
- Parking features: Garage
- Garage spaces: 2
Features
- Levels: One
- Stories: 1
- Patio & porch: Patio
- Exterior features: Fire Pit
Lot
- Size: 5 Acres
- Features: Corner Lot, Wooded
Details
- Parcel number: 2NONEJamesRay74801
- Special conditions: None
Construction
Type & style
- Home type: SingleFamily
- Architectural style: Traditional
- Property subtype: Single Family Residence
Materials
- Brick
- Foundation: Slab
- Roof: Composition
Condition
- Year built: 1988
Utilities & green energy
- Water: Rural
- Utilities for property: Aerobic System, High Speed Internet
Community & neighborhood
Location
- Region: Shawnee
Other
Other facts
- Listing terms: Cash,Conventional,Sell FHA or VA
Price history
| Date | Event | Price |
|---|---|---|
| 7/1/2025 | Sold | $250,000-7.4%$164/sqft |
Source: | ||
| 6/3/2025 | Pending sale | $269,900$177/sqft |
Source: | ||
| 5/30/2025 | Price change | $269,900-1.9%$177/sqft |
Source: | ||
| 4/27/2025 | Price change | $275,000-1.8%$180/sqft |
Source: | ||
| 4/9/2025 | Listed for sale | $280,000+48.1%$183/sqft |
Source: | ||
Public tax history
Tax history is unavailable.
Neighborhood: 74801
Nearby schools
GreatSchools rating
- 7/10Bethel Elementary SchoolGrades: PK-5Distance: 3.3 mi
- 6/10Bethel Middle SchoolGrades: 6-8Distance: 3.3 mi
- 9/10Bethel High SchoolGrades: 9-12Distance: 3.3 mi
Schools provided by the listing agent
- Elementary: Bethel ES
- Middle: Bethel MS
- High: Bethel HS
Source: MLSOK/OKCMAR. This data may not be complete. We recommend contacting the local school district to confirm school assignments for this home.
Get a cash offer in 3 minutes
Find out how much your home could sell for in as little as 3 minutes with a no-obligation cash offer.
Estimated market value$251,000
Get a cash offer in 3 minutes
Find out how much your home could sell for in as little as 3 minutes with a no-obligation cash offer.
Estimated market value
$251,000
