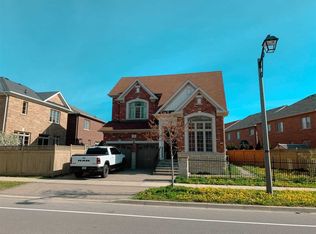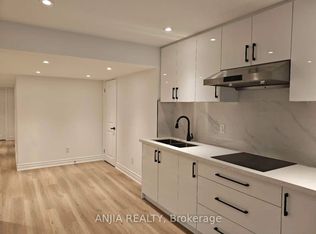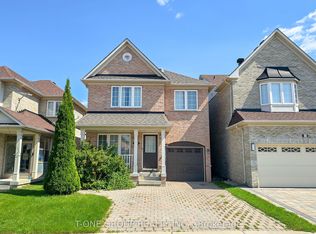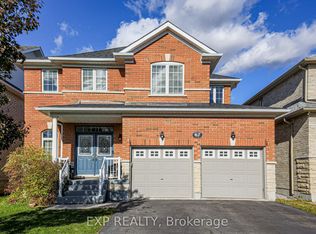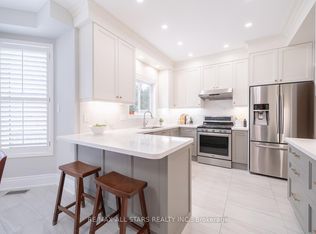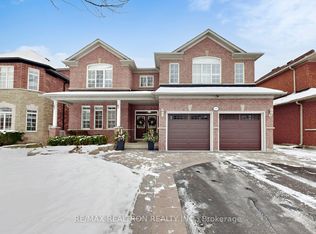Immaculately Well-Maintained Detached House With 4 Bed 4 Bath In High Demand Wismer. Bright Corner Lot. 9Ft Ceiling @ Main Fl With Very Functional Open Concept Layout. Sun-Filled With Large Windows. Hardwood Fl Thru-out Main & 2nd Fl. Modern Kitchen W/Quartz Countertop & Backsplash. Cozy Breakfast Area Can Walk-out To Deck. The Primary Bedroom Features A 5Pc Ensuite And Walk-In Closet. Direct Access To Garage. Mins To Top Ranking Schools Wismer P.S & Bur Oak S.S. Close To Park, Restaurant, Supermarket And All Amenities. The Convenience Can't Be Beat. This Home Is Perfect For Any Family Looking For Comfort And Style. Don't Miss Out On The Opportunity To Make This House Your Dream Home!
For sale
Price Unknown
2 James Parrott Ave, Markham, ON L6E 0J9
4beds
4baths
Single Family Residence
Built in ----
3,240 Square Feet Lot
$-- Zestimate®
C$--/sqft
C$-- HOA
What's special
Corner lotOpen concept layoutLarge windowsModern kitchenQuartz countertopBreakfast areaWalk-in closet
- 221 days |
- 51 |
- 0 |
Zillow last checked: 8 hours ago
Listing updated: December 03, 2025 at 08:53am
Listed by:
FIRST CLASS REALTY INC.
Source: TRREB,MLS®#: N12123154 Originating MLS®#: Toronto Regional Real Estate Board
Originating MLS®#: Toronto Regional Real Estate Board
Facts & features
Interior
Bedrooms & bathrooms
- Bedrooms: 4
- Bathrooms: 4
Heating
- Forced Air, Gas
Cooling
- Central Air
Features
- Other
- Basement: Unfinished
- Has fireplace: No
Interior area
- Living area range: 2000-2500 null
Property
Parking
- Total spaces: 3
- Parking features: Garage
- Has garage: Yes
Features
- Stories: 1
- Pool features: None
Lot
- Size: 3,240 Square Feet
Details
- Parcel number: 030606684
Construction
Type & style
- Home type: SingleFamily
- Property subtype: Single Family Residence
Materials
- Brick
- Foundation: Other
- Roof: Unknown
Utilities & green energy
- Sewer: Sewer
Community & HOA
Location
- Region: Markham
Financial & listing details
- Date on market: 5/4/2025
FIRST CLASS REALTY INC.
By pressing Contact Agent, you agree that the real estate professional identified above may call/text you about your search, which may involve use of automated means and pre-recorded/artificial voices. You don't need to consent as a condition of buying any property, goods, or services. Message/data rates may apply. You also agree to our Terms of Use. Zillow does not endorse any real estate professionals. We may share information about your recent and future site activity with your agent to help them understand what you're looking for in a home.
Price history
Price history
Price history is unavailable.
Public tax history
Public tax history
Tax history is unavailable.Climate risks
Neighborhood: Wismer Commons
Nearby schools
GreatSchools rating
No schools nearby
We couldn't find any schools near this home.
- Loading
