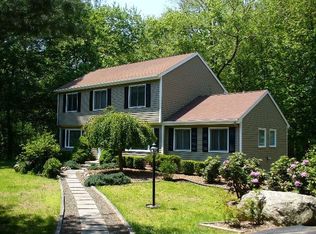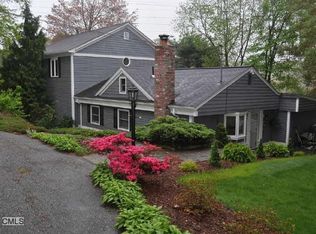A nature lover???s paradise! Direct waterfront on the pond! Surrounded by a stunning landscape and ideally located, minutes to restaurants, shopping, and highways, this one-of-a-kind home with updated shakes style vinyl siding sits on a lovely level lot. This wonderful split level features spacious, sun-filled living spaces perfect for entertaining and everyday living. Relax and cozy up next to the woodburning stove with your favorite book in the lovely family room featuring beautiful wood-panelled cathedral ceilings and built-in bookshelves. Step out onto the slate patio and breathe in the fresh air as you enjoy your morning coffee. The expansive dining room is the perfect backdrop for casual gatherings and holiday celebrations! Construct a culinary masterpiece in the eat-in-kitchen featuring new oven range and refrigerator. Find sanctuary in the tranquil master bedroom with soaring ceilings. Indulge in a long soak in the updated bathroom. Your guests will delight in sweet dreams in the two additional bedrooms. Enjoy your own private nature sanctuary from the comfort of your own backyard on the rear deck! A convenient half bath and laundry area round out the lower level. The oversized shed, complete with hardwood flooring and electricity, provides ample storage. Take advantage of low Shelton taxes! Don???t miss this special home!
This property is off market, which means it's not currently listed for sale or rent on Zillow. This may be different from what's available on other websites or public sources.


