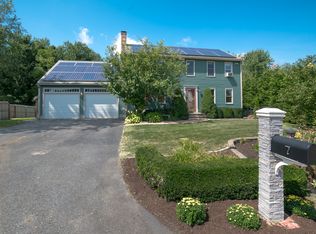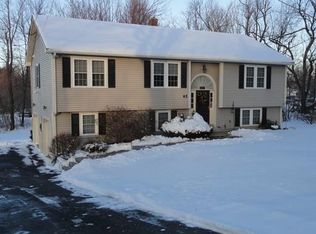Sold for $561,000
$561,000
2 Ivy Ln, Rutland, MA 01543
3beds
1,728sqft
Single Family Residence
Built in 2001
0.7 Acres Lot
$606,000 Zestimate®
$325/sqft
$3,206 Estimated rent
Home value
$606,000
$576,000 - $636,000
$3,206/mo
Zestimate® history
Loading...
Owner options
Explore your selling options
What's special
Welcome home to this very well-maintained Colonial with Heated Inground Pool! Lovely open floor plan with large Kitchen and Dining area open to Living room with Brick Fireplace. Sliders take you to your deck and lovely back yard. First floor also has an office or playroom, and half Bath with Laundry. Second floor has Central Air and 3 generous bedrooms including Master with Master Bath, walk-in closet and access to walk up attic which has plenty of storage. Finished walk out basement has a 1/2 Bath which is ideal when entertaining by the pool! Pool Liner and Pump were replaced in 2022. Pool Shed. 2 Car attached garage has a walk-up storage area as well. Nicely landscaped yard, in a cul-de-sac. Offer deadline, Sunday4-30 , by 5pm
Zillow last checked: 8 hours ago
Listing updated: June 30, 2023 at 06:52pm
Listed by:
Cynthia Chagnon 508-245-2092,
Soucy Realty Inc. 508-886-0058
Bought with:
Krystal Holt
Lamacchia Realty, Inc.
Source: MLS PIN,MLS#: 73104309
Facts & features
Interior
Bedrooms & bathrooms
- Bedrooms: 3
- Bathrooms: 4
- Full bathrooms: 2
- 1/2 bathrooms: 2
Primary bedroom
- Features: Bathroom - Full, Bathroom - Double Vanity/Sink, Ceiling Fan(s), Walk-In Closet(s), Flooring - Wall to Wall Carpet
- Level: Second
Bedroom 2
- Features: Ceiling Fan(s), Closet, Flooring - Wall to Wall Carpet
- Level: Second
Bedroom 3
- Features: Ceiling Fan(s), Closet, Flooring - Wall to Wall Carpet
- Level: Second
Bathroom 1
- Features: Bathroom - Half, Flooring - Stone/Ceramic Tile, Dryer Hookup - Electric, Washer Hookup, Pedestal Sink
- Level: First
Bathroom 2
- Features: Bathroom - Full, Bathroom - With Tub & Shower
- Level: Second
Bathroom 3
- Features: Bathroom - Full, Bathroom - Double Vanity/Sink, Bathroom - With Shower Stall, Flooring - Stone/Ceramic Tile
- Level: Second
Dining room
- Features: Ceiling Fan(s), Flooring - Hardwood, Deck - Exterior, Exterior Access, Slider
- Level: First
Family room
- Features: Bathroom - Half, Flooring - Wall to Wall Carpet, Exterior Access
- Level: Basement
Kitchen
- Features: Flooring - Stone/Ceramic Tile, Breakfast Bar / Nook, Open Floorplan, Recessed Lighting, Stainless Steel Appliances
- Level: First
Living room
- Features: Ceiling Fan(s), Flooring - Hardwood
- Level: First
Office
- Features: Ceiling Fan(s), Flooring - Wall to Wall Carpet
- Level: First
Heating
- Baseboard, Oil
Cooling
- Central Air
Appliances
- Included: Range, Dishwasher, Refrigerator, Washer, Dryer
- Laundry: Electric Dryer Hookup, Washer Hookup, First Floor
Features
- Ceiling Fan(s), Bathroom, Home Office, Central Vacuum, Walk-up Attic
- Flooring: Tile, Carpet, Hardwood, Flooring - Wall to Wall Carpet
- Windows: Screens
- Basement: Finished
- Number of fireplaces: 1
- Fireplace features: Living Room
Interior area
- Total structure area: 1,728
- Total interior livable area: 1,728 sqft
Property
Parking
- Total spaces: 8
- Parking features: Attached, Paved Drive, Off Street
- Attached garage spaces: 2
- Uncovered spaces: 6
Features
- Patio & porch: Deck
- Exterior features: Deck, Pool - Inground, Rain Gutters, Storage, Screens, Fenced Yard
- Has private pool: Yes
- Pool features: In Ground
- Fencing: Fenced/Enclosed,Fenced
Lot
- Size: 0.70 Acres
- Features: Cul-De-Sac, Easements
Details
- Parcel number: M:60 B:B L:3.03,3741064
- Zoning: Res
Construction
Type & style
- Home type: SingleFamily
- Architectural style: Colonial
- Property subtype: Single Family Residence
Materials
- Frame
- Foundation: Concrete Perimeter
- Roof: Shingle
Condition
- Year built: 2001
Utilities & green energy
- Electric: Circuit Breakers, Generator Connection
- Sewer: Public Sewer
- Water: Public
- Utilities for property: for Electric Range, for Electric Oven, for Electric Dryer, Washer Hookup, Generator Connection
Community & neighborhood
Community
- Community features: Pool, Park, Walk/Jog Trails, Stable(s), Golf, Bike Path, Conservation Area, House of Worship, Public School
Location
- Region: Rutland
Other
Other facts
- Road surface type: Paved
Price history
| Date | Event | Price |
|---|---|---|
| 6/30/2023 | Sold | $561,000+8.9%$325/sqft |
Source: MLS PIN #73104309 Report a problem | ||
| 4/27/2023 | Listed for sale | $515,000$298/sqft |
Source: MLS PIN #73104309 Report a problem | ||
Public tax history
| Year | Property taxes | Tax assessment |
|---|---|---|
| 2025 | $7,766 +14.1% | $545,400 +18.8% |
| 2024 | $6,805 +9.7% | $458,900 +1.5% |
| 2023 | $6,203 +5.7% | $452,100 +21.7% |
Find assessor info on the county website
Neighborhood: 01543
Nearby schools
GreatSchools rating
- NANaquag Elementary SchoolGrades: K-2Distance: 1.3 mi
- 6/10Central Tree Middle SchoolGrades: 6-8Distance: 1.3 mi
- 7/10Wachusett Regional High SchoolGrades: 9-12Distance: 3.2 mi
Get a cash offer in 3 minutes
Find out how much your home could sell for in as little as 3 minutes with a no-obligation cash offer.
Estimated market value$606,000
Get a cash offer in 3 minutes
Find out how much your home could sell for in as little as 3 minutes with a no-obligation cash offer.
Estimated market value
$606,000

