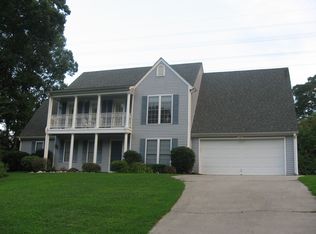Sold for $327,728
$327,728
2 Ivy Ct, Seneca, SC 29678
4beds
156sqft
Single Family Residence
Built in 1981
1.71 Acres Lot
$336,700 Zestimate®
$2,101/sqft
$1,833 Estimated rent
Home value
$336,700
$313,000 - $364,000
$1,833/mo
Zestimate® history
Loading...
Owner options
Explore your selling options
What's special
This move-in ready split-level home boasts numerous updates over the years including hardwood flooring in the main living areas, vinyl windows, renovated bathrooms, and a custom kitchen with granite countertops, disposal, island, pantry, 2 pull-out spice cabinets, and stainless appliances. Main floor features the master bedroom with walk-in closet and bathroom, 2 additional bedrooms, 2nd bathroom, living and dining room, sunroom, and kitchen. Lower floor offers 4th bedroom w/private entry, bathroom, laundry, office, den with a gas fireplace that keeps the entire house cozy. Situated on 1.71 acres (extra lot) w/garage, carport, extra parking, playhouse, and storage shed. Conveniently located under 5 mi from Clemson stadium and Seneca Lowes.
Zillow last checked: 8 hours ago
Listing updated: October 03, 2024 at 01:48pm
Listed by:
Nick Huscroft 330-249-3499,
Chosen Realty, LLC
Bought with:
Lori Bayne, 77059
BHHS C Dan Joyner - Office A
Source: WUMLS,MLS#: 20271141 Originating MLS: Western Upstate Association of Realtors
Originating MLS: Western Upstate Association of Realtors
Facts & features
Interior
Bedrooms & bathrooms
- Bedrooms: 4
- Bathrooms: 3
- Full bathrooms: 3
- Main level bathrooms: 2
- Main level bedrooms: 4
Primary bedroom
- Level: Main
- Dimensions: 14 x 11
Bedroom 2
- Level: Main
- Dimensions: 11 x 10
Bedroom 2
- Level: Main
- Dimensions: 11 x 10
Bedroom 3
- Level: Main
- Dimensions: 10 x 15
Bedroom 4
- Level: Lower
- Dimensions: 19 x 9
Primary bathroom
- Level: Main
Primary bathroom
- Level: Main
Primary bathroom
- Level: Lower
Kitchen
- Level: Main
- Dimensions: 11 x 10
Living room
- Level: Main
- Dimensions: 12 x 15
Office
- Level: Lower
- Dimensions: 19 x 12
Other
- Level: Lower
- Dimensions: 20 x 14
Sunroom
- Level: Main
- Dimensions: 19 x 9
Heating
- Electric, Heat Pump
Cooling
- Central Air, Electric
Appliances
- Included: Convection Oven, Dryer, Dishwasher, Electric Oven, Electric Range, Electric Water Heater, Disposal, Microwave, Refrigerator, Smooth Cooktop, Washer
- Laundry: Washer Hookup, Electric Dryer Hookup
Features
- Bookcases, Built-in Features, Ceiling Fan(s), Fireplace, Granite Counters, Other, Pull Down Attic Stairs, See Remarks, Walk-In Closet(s), Walk-In Shower, Window Treatments
- Flooring: Ceramic Tile, Hardwood, Laminate, Vinyl
- Windows: Blinds, Bay Window(s), Vinyl
- Basement: Daylight,Full,Finished,Garage Access,Heated,Interior Entry,None,Walk-Out Access
- Has fireplace: Yes
- Fireplace features: Gas Log
Interior area
- Total structure area: 2,585
- Total interior livable area: 156 sqft
- Finished area above ground: 0
- Finished area below ground: 409
Property
Parking
- Total spaces: 1
- Parking features: Other, Basement, Driveway, Garage Door Opener
- Garage spaces: 1
Accessibility
- Accessibility features: Low Threshold Shower
Features
- Levels: Two
- Stories: 2
- Patio & porch: Front Porch, Patio
- Exterior features: Porch, Patio
- Body of water: None
Lot
- Size: 1.71 Acres
- Features: Corner Lot, Outside City Limits, Subdivision, Sloped, Trees, Wooded
Details
- Parcel number: 2250305028
Construction
Type & style
- Home type: SingleFamily
- Architectural style: Traditional
- Property subtype: Single Family Residence
Materials
- Brick, Vinyl Siding
- Foundation: Basement
- Roof: Composition,Shingle
Condition
- Year built: 1981
Utilities & green energy
- Sewer: Public Sewer
- Water: Public
- Utilities for property: Cable Available, Electricity Available, Natural Gas Available, Septic Available
Community & neighborhood
Security
- Security features: Smoke Detector(s)
Location
- Region: Seneca
- Subdivision: Forest Hill
HOA & financial
HOA
- Has HOA: No
Other
Other facts
- Listing agreement: Exclusive Agency
Price history
| Date | Event | Price |
|---|---|---|
| 4/9/2024 | Sold | $327,728-5.7%$2,101/sqft |
Source: | ||
| 3/12/2024 | Pending sale | $347,500$2,228/sqft |
Source: | ||
| 3/8/2024 | Price change | $347,500-0.7%$2,228/sqft |
Source: | ||
| 2/11/2024 | Price change | $350,000+0%$2,244/sqft |
Source: | ||
| 1/17/2024 | Listed for sale | $349,900+72.4%$2,243/sqft |
Source: Owner Report a problem | ||
Public tax history
| Year | Property taxes | Tax assessment |
|---|---|---|
| 2024 | $286 +49.4% | $1,330 +49.4% |
| 2023 | $191 | $890 |
| 2022 | -- | -- |
Find assessor info on the county website
Neighborhood: 29678
Nearby schools
GreatSchools rating
- 4/10Ravenel Elementary SchoolGrades: PK-5Distance: 1.3 mi
- 6/10Seneca Middle SchoolGrades: 6-8Distance: 3.8 mi
- 6/10Seneca High SchoolGrades: 9-12Distance: 4.8 mi
Schools provided by the listing agent
- Elementary: Ravenel Elm
- Middle: Seneca Middle
- High: Seneca High
Source: WUMLS. This data may not be complete. We recommend contacting the local school district to confirm school assignments for this home.
Get a cash offer in 3 minutes
Find out how much your home could sell for in as little as 3 minutes with a no-obligation cash offer.
Estimated market value$336,700
Get a cash offer in 3 minutes
Find out how much your home could sell for in as little as 3 minutes with a no-obligation cash offer.
Estimated market value
$336,700
