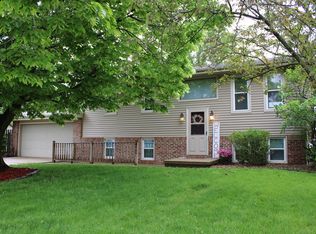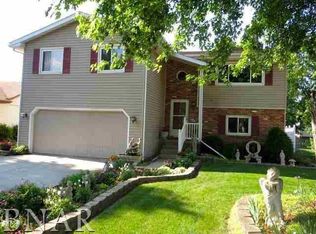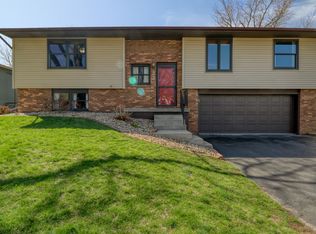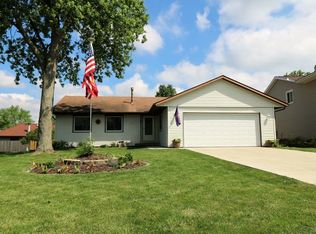Closed
$250,000
2 Ivey Ct, Bloomington, IL 61701
3beds
2,160sqft
Single Family Residence
Built in 1985
6,534 Square Feet Lot
$270,200 Zestimate®
$116/sqft
$2,046 Estimated rent
Home value
$270,200
$246,000 - $297,000
$2,046/mo
Zestimate® history
Loading...
Owner options
Explore your selling options
What's special
Spacious ranch that shows pride of ownership throughout! This 3 bed 2 bath home is a must see! Enter the home into a sizeable living room that offers good natural light and newer carpet. The kitchen offers ample counter and cabinet space and was updated in 2015. The kitchen cabinets were also recently resurfaced with white paint to give an even fresher look. Three good-sized bedrooms on the main floor. Large private deck off the kitchen/dining area that's great for morning coffee or entertaining. The basement was finished in 2016 with a large living room, a potential 4th bedroom (just needs proper egress), the second full bathroom, the laundry room, and a mechanical/storage room. The oversized 2 car garage offers ample parking/extra storage and features a gas wall heater, a 60amp electric sub panel, and two pull down attic stairs with flooring down for added storage. All windows, except for the living room, were replaced in 2017. Roof replaced in 2013. Driveway and sidewalks new in 2016. Newer sump with battery backup system. Don't miss out on this stunning home in Oakwoods Subdivision!
Zillow last checked: 8 hours ago
Listing updated: August 16, 2024 at 02:34pm
Listing courtesy of:
Jaiden Snodgrass 309-706-8610,
RE/MAX Rising
Bought with:
Stephen Sovereign
Coldwell Banker Real Estate Group
Source: MRED as distributed by MLS GRID,MLS#: 12108822
Facts & features
Interior
Bedrooms & bathrooms
- Bedrooms: 3
- Bathrooms: 2
- Full bathrooms: 2
Primary bedroom
- Features: Flooring (Carpet)
- Level: Main
- Area: 68 Square Feet
- Dimensions: 17X4
Bedroom 2
- Features: Flooring (Carpet)
- Level: Main
- Area: 195 Square Feet
- Dimensions: 15X13
Bedroom 3
- Level: Main
- Area: 120 Square Feet
- Dimensions: 12X10
Bonus room
- Level: Basement
- Area: 143 Square Feet
- Dimensions: 13X11
Family room
- Features: Flooring (Carpet)
- Level: Basement
- Area: 418 Square Feet
- Dimensions: 22X19
Kitchen
- Features: Flooring (Vinyl)
- Level: Main
- Area: 220 Square Feet
- Dimensions: 20X11
Laundry
- Features: Flooring (Ceramic Tile)
- Level: Basement
- Area: 54 Square Feet
- Dimensions: 9X6
Living room
- Features: Flooring (Carpet)
- Level: Main
- Area: 192 Square Feet
- Dimensions: 16X12
Heating
- Natural Gas
Cooling
- Central Air
Appliances
- Laundry: Electric Dryer Hookup, Laundry Closet
Features
- 1st Floor Bedroom, 1st Floor Full Bath
- Flooring: Laminate, Carpet
- Basement: Finished,Full
Interior area
- Total structure area: 2,160
- Total interior livable area: 2,160 sqft
- Finished area below ground: 1,040
Property
Parking
- Total spaces: 4
- Parking features: Concrete, Garage Door Opener, Heated Garage, On Site, Garage Owned, Attached, Driveway, Owned, Garage
- Attached garage spaces: 2
- Has uncovered spaces: Yes
Accessibility
- Accessibility features: No Disability Access
Features
- Stories: 1
- Patio & porch: Deck, Porch
Lot
- Size: 6,534 sqft
- Dimensions: 60 X 110
- Features: Mature Trees, Level
Details
- Parcel number: 2117103024
- Special conditions: None
Construction
Type & style
- Home type: SingleFamily
- Architectural style: Ranch
- Property subtype: Single Family Residence
Materials
- Vinyl Siding
Condition
- New construction: No
- Year built: 1985
Utilities & green energy
- Electric: Circuit Breakers
- Sewer: Public Sewer
- Water: Public
Community & neighborhood
Community
- Community features: Street Lights, Street Paved
Location
- Region: Bloomington
- Subdivision: Oakwoods
HOA & financial
HOA
- Has HOA: Yes
- HOA fee: $270 annually
- Services included: None
Other
Other facts
- Listing terms: Conventional
- Ownership: Fee Simple
Price history
| Date | Event | Price |
|---|---|---|
| 8/16/2024 | Sold | $250,000$116/sqft |
Source: | ||
| 7/24/2024 | Pending sale | $250,000$116/sqft |
Source: | ||
| 7/23/2024 | Listed for sale | $250,000$116/sqft |
Source: | ||
| 7/17/2024 | Contingent | $250,000$116/sqft |
Source: | ||
| 7/13/2024 | Listed for sale | $250,000+25%$116/sqft |
Source: | ||
Public tax history
| Year | Property taxes | Tax assessment |
|---|---|---|
| 2023 | $4,489 +5.2% | $58,987 +8.6% |
| 2022 | $4,269 +37.6% | $54,310 +33.4% |
| 2021 | $3,103 | $40,702 +1.9% |
Find assessor info on the county website
Neighborhood: 61701
Nearby schools
GreatSchools rating
- 9/10Pepper Ridge Elementary SchoolGrades: K-5Distance: 0.9 mi
- 7/10Evans Junior High SchoolGrades: 6-8Distance: 4.6 mi
- 7/10Normal Community West High SchoolGrades: 9-12Distance: 4.6 mi
Schools provided by the listing agent
- Elementary: Pepper Ridge Elementary
- Middle: Parkside Jr High
- High: Normal Community West High Schoo
- District: 5
Source: MRED as distributed by MLS GRID. This data may not be complete. We recommend contacting the local school district to confirm school assignments for this home.

Get pre-qualified for a loan
At Zillow Home Loans, we can pre-qualify you in as little as 5 minutes with no impact to your credit score.An equal housing lender. NMLS #10287.



