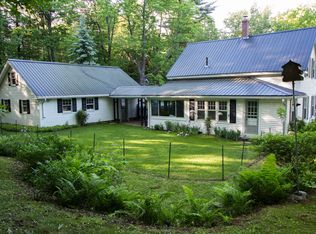Ready to put some elbow grease and effort inot your new vacation or year round home? Check out 2 Island Path, this is a rehab project! Home has had a lot of work done, all but 2 windows have been replaced, metal roof put on, and vinyl sided. Still needing work, trim around the windows, refinishing insterior, new electrical system, probably a new septic, central heat system and some foundation work required. Home sits up on a knoll and with a bit of yard work you can have a great view of nearby Duncan Lake. Relax on the private screen porch that overlooks the forest around the 1+ acre property. Wide barn board walls in the dining room, exposed beams create a warm fe cozy feel. Lovely staircase is just waiting for be freshened up. Stair case leads you nup to a roomy landing that makes a great reading nook. 2 Large bedrooms await your ideas, both have a view of the lake. Public beach and 5 HP horse power boat launch to Duncan Lake is just down the street around the corner. Duncan Lake is a great fishing lake as it is stocked with trout! Home has a lot of history and great potential to the person who can see past it's present condition. Great location with easy access to Rte 16, nearby grocery, pharmacy, dollar, grain hardware store and restaurants. 40 minutes to North Conway for shopping and dining! If you are looking for a project, come to 2 Island Path!
This property is off market, which means it's not currently listed for sale or rent on Zillow. This may be different from what's available on other websites or public sources.

