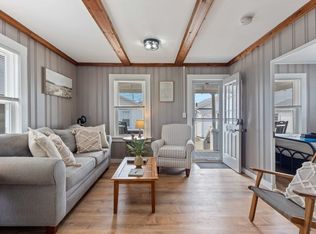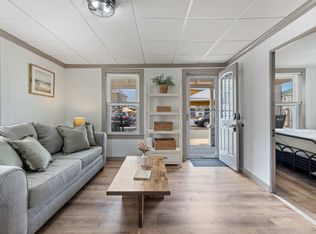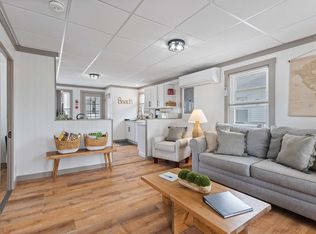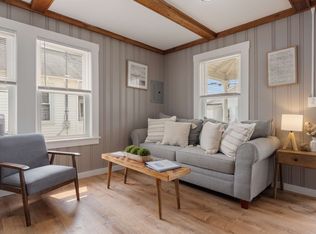Closed
Listed by:
Lauren Stone,
Carey Giampa, LLC/Rye Cell:603-944-1368
Bought with: RE/MAX Realty One
$1,600,000
2 Island Path, Hampton, NH 03842
14beds
2,851sqft
Multi Family
Built in 1930
-- sqft lot
$-- Zestimate®
$561/sqft
$3,430 Estimated rent
Home value
Not available
Estimated sales range
Not available
$3,430/mo
Zestimate® history
Loading...
Owner options
Explore your selling options
What's special
Welcome to your dream investment opportunity at this unique multi-family property near scenic Hampton Beach. Featuring five detached seasonal cottages, each boasting its own beach charm. This listing is primed for those looking to step into the rental market or expand their portfolio. Nestled in a vibrant community, this property includes four 3-bedroom units and one 2-bedroom unit. Each unit provides two parking spots, eliminating the usual seaside scramble for parking spaces. Recently, two of the cottages received new roofs, and most appliances have been updated, blending modern conveniences with quaint architectural styles. The 2024 exterior paint refresh promises to enhance curb appeal. Situated mere steps from Hampton Beach and all of it's shopping, dining and entertainment options including the Sea Shell Stage as well as the lively Casino Ballroom, This is a highly desirable location for seasonal renters or vacationers. A pending approval for condominium conversion suggests an exciting potential for future growth and adaptation, making now an ideal time to dive into this lucrative investment. With a stellar rental history, this property is not just a purchase but an enduring legacy at one of Hampton's most beloved locales. Don't miss out on reaping the rewards of Seacoast charm paired with rental income potential!
Zillow last checked: 8 hours ago
Listing updated: May 15, 2025 at 12:16pm
Listed by:
Lauren Stone,
Carey Giampa, LLC/Rye Cell:603-944-1368
Bought with:
Doreen R Soares
RE/MAX Realty One
Source: PrimeMLS,MLS#: 5033435
Facts & features
Interior
Bedrooms & bathrooms
- Bedrooms: 14
- Bathrooms: 5
- Full bathrooms: 5
Heating
- Wall Units
Cooling
- None
Features
- Has basement: No
Interior area
- Total structure area: 2,851
- Total interior livable area: 2,851 sqft
- Finished area above ground: 2,851
- Finished area below ground: 0
Property
Parking
- Parking features: Shared Driveway
Features
- Levels: One
- Frontage length: Road frontage: 111
Lot
- Size: 0.25 Acres
- Features: Level
Details
- Parcel number: HMPTM282B26
- Zoning description: BS
Construction
Type & style
- Home type: MultiFamily
- Architectural style: Cottage/Camp
- Property subtype: Multi Family
Materials
- Wood Frame
- Foundation: Pillar/Post/Pier
- Roof: Asphalt Shingle
Condition
- New construction: No
- Year built: 1930
Utilities & green energy
- Electric: Circuit Breakers
- Sewer: Public Sewer
- Water: Public
- Utilities for property: Other
Community & neighborhood
Location
- Region: Hampton
Price history
| Date | Event | Price |
|---|---|---|
| 5/14/2025 | Sold | $1,600,000-15.6%$561/sqft |
Source: | ||
| 3/25/2025 | Listed for sale | $1,895,000+294.8%$665/sqft |
Source: | ||
| 12/7/2022 | Sold | $480,000$168/sqft |
Source: Public Record Report a problem | ||
Public tax history
| Year | Property taxes | Tax assessment |
|---|---|---|
| 2024 | $11,273 +28.7% | $915,000 +74.9% |
| 2023 | $8,762 +5.7% | $523,100 |
| 2022 | $8,286 -0.6% | $523,100 |
Find assessor info on the county website
Neighborhood: 03842
Nearby schools
GreatSchools rating
- 8/10Adeline C. Marston SchoolGrades: 3-5Distance: 2.1 mi
- 8/10Hampton AcademyGrades: 6-8Distance: 2.1 mi
- 6/10Winnacunnet High SchoolGrades: 9-12Distance: 1.7 mi
Schools provided by the listing agent
- Elementary: Adeline C. Marston School
- Middle: Hampton Academy Junior HS
- High: Winnacunnet High School
- District: Hampton School District
Source: PrimeMLS. This data may not be complete. We recommend contacting the local school district to confirm school assignments for this home.

Get pre-qualified for a loan
At Zillow Home Loans, we can pre-qualify you in as little as 5 minutes with no impact to your credit score.An equal housing lender. NMLS #10287.



