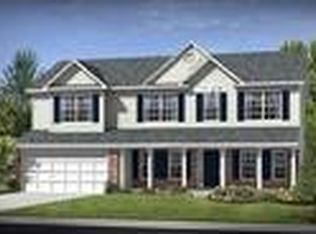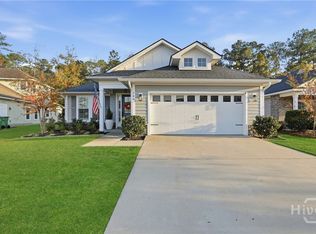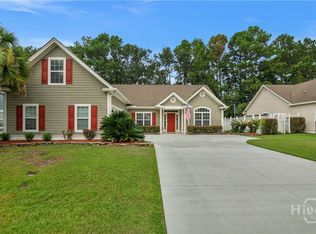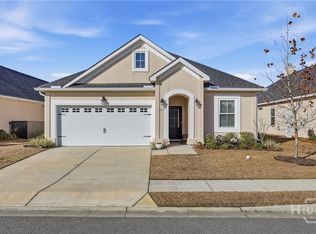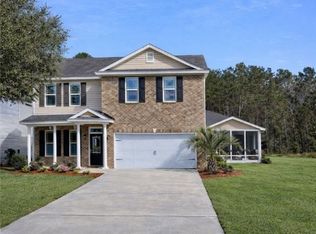Welcome to your best life in Pooler and the life you’ve been working toward. Meticulously maintained and every detail speaks quality. Imagine Sunday coffee on your screened porch, morning meditation and evenings to enjoy a glass of wine. Game nights without mosquitoes and an extended patio and fenced backyard where fur and human babies run free so you can relax.
Friends around your kitchen island. Sunlight through plantation shutters onto updated floors. The new kitchen with quartz countertops handles brunches and busy weeknights with ease. Custom built-ins mean everything has a place while fresh paint creates your perfect backdrop to make your own. With a primary suite on main floor, there’s no stairs to tackle after long days. The upstairs bonus room transforms into a home office, theater, guest suite, or a playroom so your home grows with you.
Corner lot privacy with coveted front lagoon views allows you to get away from the grind, while minutes from everything. Enjoy weekend dinners at Pooler's best restaurants and a community pool on Saturdays. With gated access for additional privacy and optional resort amenities, this is a home for people done with compromising and who’ve earned beauty and peace. If you want weekends back and value family time over unused space walk through. Step onto that back porch. Take in those front views. You'll know. This is where your best memories get made.
Five minutes: I-95, Costco, Publix, Tanger. Ten minutes: Gulfstream. Easy access: Georgia Ports, Savannah Airport. St. Joseph's/Candler nearby. Top dining surrounding you.
Immaculately maintained and still offering home warranty for added peace of mind.
For sale
Price cut: $9.9K (1/5)
$450,000
2 Iron Gate Court, Pooler, GA 31322
4beds
2,484sqft
Est.:
Single Family Residence
Built in 2006
0.26 Acres Lot
$446,000 Zestimate®
$181/sqft
$108/mo HOA
What's special
Fenced backyardCustom built-insCoveted front lagoon viewsCorner lot privacySunlight through plantation shuttersExtended patioUpdated floors
- 25 days |
- 2,115 |
- 100 |
Zillow last checked: 8 hours ago
Listing updated: January 29, 2026 at 02:50pm
Listed by:
Nikki Gergacs 912-660-1060,
Next Move Real Estate LLC
Source: Hive MLS,MLS#: SA331554 Originating MLS: Savannah Multi-List Corporation
Originating MLS: Savannah Multi-List Corporation
Tour with a local agent
Facts & features
Interior
Bedrooms & bathrooms
- Bedrooms: 4
- Bathrooms: 3
- Full bathrooms: 2
- 1/2 bathrooms: 1
Other
- Dimensions: 0 x 0
Heating
- Central, Electric
Cooling
- Central Air, Electric
Appliances
- Included: Dishwasher, Electric Water Heater, Disposal, Microwave, Oven, Range, Refrigerator
- Laundry: Laundry Room
Features
- Attic, Breakfast Bar, Built-in Features, Breakfast Area, Tray Ceiling(s), Double Vanity, Garden Tub/Roman Tub, High Ceilings, Kitchen Island, Main Level Primary, Pantry, Pull Down Attic Stairs, Permanent Attic Stairs, Recessed Lighting, Separate Shower, Vaulted Ceiling(s), Programmable Thermostat
- Windows: Double Pane Windows
- Basement: None
- Attic: Pull Down Stairs
- Number of fireplaces: 1
- Fireplace features: Family Room, Gas
Interior area
- Total interior livable area: 2,484 sqft
Video & virtual tour
Property
Parking
- Total spaces: 2
- Parking features: Garage Door Opener, Off Street
- Garage spaces: 2
Features
- Stories: 1
- Patio & porch: Porch, Patio, Screened
- Pool features: Community
- Fencing: Decorative,Metal,Yard Fenced
- Has view: Yes
- View description: Lagoon
- Has water view: Yes
- Water view: Lagoon
Lot
- Size: 0.26 Acres
- Features: Corner Lot, Sprinkler System
Details
- Parcel number: 51009J01017
- Zoning: PUD
- Special conditions: Standard
Construction
Type & style
- Home type: SingleFamily
- Architectural style: Ranch
- Property subtype: Single Family Residence
Materials
- Stucco
- Foundation: Concrete Perimeter
- Roof: Composition
Condition
- New construction: No
- Year built: 2006
Details
- Builder model: Yes
Utilities & green energy
- Sewer: Public Sewer
- Water: Public
- Utilities for property: Cable Available, Underground Utilities
Green energy
- Energy efficient items: Windows
Community & HOA
Community
- Features: Clubhouse, Pool, Playground
- Subdivision: The Gates at Savannah Quarters
HOA
- Has HOA: Yes
- HOA fee: $1,296 annually
- HOA name: The Gates at Savannah Quarters
- HOA phone: 844-550-0336
Location
- Region: Pooler
Financial & listing details
- Price per square foot: $181/sqft
- Tax assessed value: $401,300
- Annual tax amount: $5,550
- Date on market: 1/5/2026
- Cumulative days on market: 25 days
- Listing agreement: Exclusive Right To Sell
- Listing terms: Cash,Conventional,FHA,USDA Loan,VA Loan
- Ownership type: Homeowner/Owner
- Road surface type: Asphalt
Estimated market value
$446,000
$424,000 - $468,000
$2,561/mo
Price history
Price history
| Date | Event | Price |
|---|---|---|
| 1/5/2026 | Price change | $450,000-2.2%$181/sqft |
Source: | ||
| 11/24/2025 | Price change | $459,900-2.1%$185/sqft |
Source: | ||
| 10/2/2025 | Price change | $469,900-0.8%$189/sqft |
Source: | ||
| 9/16/2025 | Price change | $473,900-0.2%$191/sqft |
Source: | ||
| 8/22/2025 | Price change | $474,900-2.1%$191/sqft |
Source: | ||
Public tax history
Public tax history
| Year | Property taxes | Tax assessment |
|---|---|---|
| 2025 | $5,144 +1.5% | $160,520 +0.7% |
| 2024 | $5,067 +10.5% | $159,440 +11.1% |
| 2023 | $4,584 +14.3% | $143,560 +16.1% |
Find assessor info on the county website
BuyAbility℠ payment
Est. payment
$2,738/mo
Principal & interest
$2157
Property taxes
$315
Other costs
$266
Climate risks
Neighborhood: 31322
Nearby schools
GreatSchools rating
- 3/10West Chatham Elementary SchoolGrades: PK-5Distance: 1.4 mi
- 4/10West Chatham Middle SchoolGrades: 6-8Distance: 1.5 mi
- 5/10New Hampstead High SchoolGrades: 9-12Distance: 2.8 mi
- Loading
- Loading
