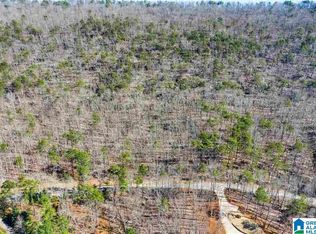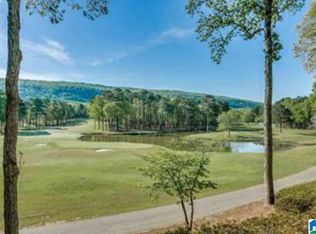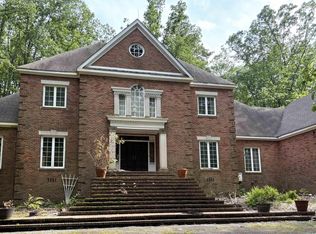Sold for $1,677,000
$1,677,000
2 Innisbrook Ln, Birmingham, AL 35242
5beds
6,703sqft
Single Family Residence
Built in 2002
5.9 Acres Lot
$1,682,900 Zestimate®
$250/sqft
$7,327 Estimated rent
Home value
$1,682,900
$1.33M - $2.14M
$7,327/mo
Zestimate® history
Loading...
Owner options
Explore your selling options
What's special
Exquisite luxury in one of Shoal Creek's most stunning settings with views of Double Oak -this home has been completely transformed with the finest finishes by one of the South's very best Interior Designers. From the beautiful covered limestone entry doorway to the rear terrace overlooking peaceful garden vistas, quality construction abounds in every corner. New GARAGE! ALSO NEW 5th bedroom or as shown as an additional family room. Finished basement features a craft/hobby studio and there's even an add'l family room. This tranquil paradise has been left as nature intended so there is little area to need to be maintained, yet there is room to clear for additional lawn space should a buyer so choose. The possibilities here are endless, and you don't want to miss this beauty! This home may be sold with or without some/all of the furnishings & decor. Call Valisa today for more information or to schedule your appointment for your own private tour.
Zillow last checked: 8 hours ago
Listing updated: January 02, 2026 at 05:26pm
Listed by:
Valisa Schmidley 916-412-4924,
Valisa Schmidley Broker
Bought with:
Janice Folmar
ARC Realty 280
Source: GALMLS,MLS#: 21416138
Facts & features
Interior
Bedrooms & bathrooms
- Bedrooms: 5
- Bathrooms: 6
- Full bathrooms: 4
- 1/2 bathrooms: 2
Primary bedroom
- Level: First
Bedroom 1
- Level: Second
Bedroom 2
- Level: Second
Bedroom 3
- Level: Second
Primary bathroom
- Level: First
Bathroom 1
- Level: First
Dining room
- Level: First
Kitchen
- Features: Stone Counters
Living room
- Level: First
Basement
- Area: 1311
Heating
- Natural Gas, Zoned
Cooling
- 3+ Systems (COOL), Central Air, Zoned
Appliances
- Included: Dishwasher, Disposal, Ice Maker, Gas Oven, Self Cleaning Oven, Double Oven, Refrigerator, Stove-Gas, 2+ Water Heaters
- Laundry: Electric Dryer Hookup, Sink, Main Level, Laundry Room, Laundry (ROOM), Yes
Features
- Central Vacuum, Recessed Lighting, Sound System, Wet Bar, Workshop (INT), High Ceilings, Cathedral/Vaulted, Crown Molding, Smooth Ceilings, Tray Ceiling(s), Linen Closet, Separate Shower, Double Vanity, Sitting Area in Master, Tub/Shower Combo, Walk-In Closet(s)
- Flooring: Carpet, Hardwood, Stone, Vinyl
- Doors: French Doors
- Windows: Bay Window(s)
- Basement: Full,Partially Finished,Daylight,Concrete
- Attic: Walk-In,Yes
- Number of fireplaces: 1
- Fireplace features: Gas Log, Gas Starter, Stone, Living Room, Gas
Interior area
- Total interior livable area: 6,703 sqft
- Finished area above ground: 5,784
- Finished area below ground: 919
Property
Parking
- Total spaces: 4
- Parking features: Circular Driveway, Driveway, Parking (MLVL), Deck, Open, Garage Faces Front
- Garage spaces: 4
- Has uncovered spaces: Yes
Features
- Levels: 2+ story
- Patio & porch: Covered, Open (PATIO), Patio, Porch, Open (DECK), Deck
- Exterior features: Balcony, Sprinkler System
- Pool features: None
- Has view: Yes
- View description: Mountain(s)
- Waterfront features: No
Lot
- Size: 5.90 Acres
Details
- Parcel number: 037350000096.000
- Special conditions: N/A
Construction
Type & style
- Home type: SingleFamily
- Property subtype: Single Family Residence
Materials
- Brick, Wood Siding, Stone
- Foundation: Basement
Condition
- Year built: 2002
Utilities & green energy
- Sewer: Septic Tank
- Water: Public
- Utilities for property: Underground Utilities
Community & neighborhood
Security
- Security features: Security System
Location
- Region: Birmingham
- Subdivision: Shoal Creek
HOA & financial
HOA
- Has HOA: Yes
- HOA fee: $1,200 quarterly
- Amenities included: Other
- Services included: Trash, Maintenance Grounds, Utilities for Comm Areas
Other
Other facts
- Price range: $1.7M - $1.7M
Price history
| Date | Event | Price |
|---|---|---|
| 11/18/2025 | Sold | $1,677,000-4.2%$250/sqft |
Source: | ||
| 10/15/2025 | Pending sale | $1,749,800$261/sqft |
Source: | ||
| 10/3/2025 | Price change | $1,749,800-2.7%$261/sqft |
Source: | ||
| 7/11/2025 | Price change | $1,798,800-5.3%$268/sqft |
Source: | ||
| 6/22/2025 | Price change | $1,899,000-5.1%$283/sqft |
Source: | ||
Public tax history
| Year | Property taxes | Tax assessment |
|---|---|---|
| 2025 | $5,059 -4.3% | $135,300 -4.3% |
| 2024 | $5,288 +4.1% | $141,400 +4.1% |
| 2023 | $5,078 +7.4% | $135,800 +7.4% |
Find assessor info on the county website
Neighborhood: Shoal Creek
Nearby schools
GreatSchools rating
- 10/10Mt Laurel Elementary SchoolGrades: K-5Distance: 1.7 mi
- 10/10Chelsea Middle SchoolGrades: 6-8Distance: 6.2 mi
- 8/10Chelsea High SchoolGrades: 9-12Distance: 7.2 mi
Schools provided by the listing agent
- Elementary: Mt Laurel
- Middle: Oak Mountain
- High: Oak Mountain
Source: GALMLS. This data may not be complete. We recommend contacting the local school district to confirm school assignments for this home.
Get a cash offer in 3 minutes
Find out how much your home could sell for in as little as 3 minutes with a no-obligation cash offer.
Estimated market value$1,682,900
Get a cash offer in 3 minutes
Find out how much your home could sell for in as little as 3 minutes with a no-obligation cash offer.
Estimated market value
$1,682,900


