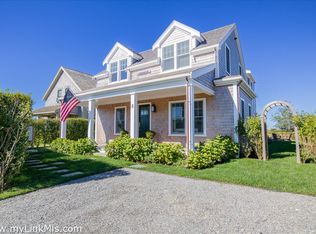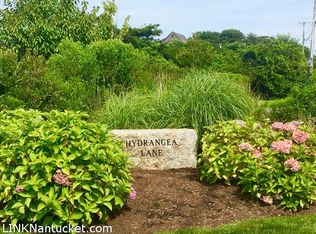Sold for $3,550,000
$3,550,000
2 Hydrangea Ln, Nantucket, MA 02554
3beds
3,548sqft
Single Family Residence
Built in 2015
4,791.6 Square Feet Lot
$3,968,900 Zestimate®
$1,001/sqft
$5,539 Estimated rent
Home value
$3,968,900
$3.65M - $4.33M
$5,539/mo
Zestimate® history
Loading...
Owner options
Explore your selling options
What's special
Welcome to Hydrangea Lane, one of the prettiest cul-du-sacs on Nantucket. The brick lane is just outside the village of 'Sconset and overlooks the western-facing 'Sconset Land Trust offering beautiful pastoral views, walking trails and mesmerizing sunsets. 2 Hydrangea Lane features three stylized levels of living space and lives like a 4/5 bedroom, 5 full bathroom home. The well-appointed property has a 1st floor primary suite, 2 en-suite guest bedrooms, open floor plan and completely finished lower level with full bath and an adjoining room with an egress window, gym, and is in move-in condition. *Furniture package available upon request.
Zillow last checked: 8 hours ago
Listing updated: November 30, 2023 at 11:31pm
Listed by:
Bernadette Meyer,
Maury People Sotheby's International Realty
Bought with:
Rebecca M Becker
J Pepper Frazier Co.
Source: LINK,MLS#: 90494
Facts & features
Interior
Bedrooms & bathrooms
- Bedrooms: 3
- Bathrooms: 5
- Full bathrooms: 5
- Main level bedrooms: 1
Heating
- GFHA
Appliances
- Included: Stove: Viking gas, Washer: Whirlpool Duet
Features
- A, AC, Ins, Irr, OSh, Floor 1: Enter the large bright foyer, filled with natural light. The wide hallway leads to the gourmet kitchen, dining, and living area. The living room offers custom cabinetry with wine storage and a gas fireplace. The chef's kitchen provides an abundance of counter space and storage with Viking appliances and a center island. As an extension to the living area, the door leads to a covered porch and bluestone patio for outside entertaining and gathering spaces. The entrance from the driveway leads into the mudroom with built-in cubbies and a laundry area. A den/study utilizes the full bathroom off the hallway. The first-floor primary suite has a walk-in closet and bathroom with double sinks and a tiled shower., Floor 2: Ascend the staircase to an open landing providing an additional seating area. Two bedrooms with en-suite baths and walk-in closets. The hallway leads to the catwalk, a bridge over the kitchen and living spaces leading to a deck with sweeping views of conservation land.
- Flooring: Wood and tile
- Basement: The lower level is a finished, large open space with interior and exterior access. A room with egress window has an adjoining full bathroom, which is also accessed from the living room. Glass-enclosed gym.
- Has fireplace: No
- Fireplace features: Gas
Interior area
- Total structure area: 3,548
- Total interior livable area: 3,548 sqft
Property
Parking
- Parking features: Yes
Features
- Exterior features: Deck, Patio, Porch
- Has view: Yes
- View description: None, Pasture
- Frontage type: None
Lot
- Size: 4,791 sqft
- Features: According To The Building Plan And Title V Septic Regulations The Property Is A 3 Bedroom, 5 Bath Home., Yes
Details
- Parcel number: 85
- Zoning: SR20
Construction
Type & style
- Home type: SingleFamily
- Property subtype: Single Family Residence
Materials
- Foundation: Full, poured
Condition
- Year built: 2015
Utilities & green energy
- Sewer: Septic Tank
- Water: Town
- Utilities for property: Cbl
Community & neighborhood
Location
- Region: Nantucket
HOA & financial
HOA
- HOA fee: $3,500 annually
- Services included: Annual fee for maintenance of street and landscaping common grounds and shared septic maintenance
Other
Other facts
- Listing agreement: E
Price history
| Date | Event | Price |
|---|---|---|
| 11/30/2023 | Sold | $3,550,000-11.1%$1,001/sqft |
Source: LINK #90494 Report a problem | ||
| 8/31/2023 | Pending sale | $3,995,000$1,126/sqft |
Source: LINK #90494 Report a problem | ||
| 7/17/2023 | Listed for sale | $3,995,000+99.8%$1,126/sqft |
Source: LINK #90494 Report a problem | ||
| 10/29/2018 | Sold | $2,000,000-11.1%$564/sqft |
Source: LINK #84175 Report a problem | ||
| 11/3/2017 | Listing removed | $2,250,000$634/sqft |
Source: Fisher Real Estate #82470 Report a problem | ||
Public tax history
| Year | Property taxes | Tax assessment |
|---|---|---|
| 2025 | $11,681 +3.5% | $3,561,400 -1.2% |
| 2024 | $11,283 +24.5% | $3,604,900 +27.7% |
| 2023 | $9,064 | $2,823,700 +38.3% |
Find assessor info on the county website
Neighborhood: 02554
Nearby schools
GreatSchools rating
- NANantucket Elementary SchoolGrades: PK-2Distance: 6.4 mi
- 4/10Cyrus Peirce Middle SchoolGrades: 6-8Distance: 6.5 mi
- 6/10Nantucket High SchoolGrades: 9-12Distance: 6.5 mi
Sell with ease on Zillow
Get a Zillow Showcase℠ listing at no additional cost and you could sell for —faster.
$3,968,900
2% more+$79,378
With Zillow Showcase(estimated)$4,048,278

