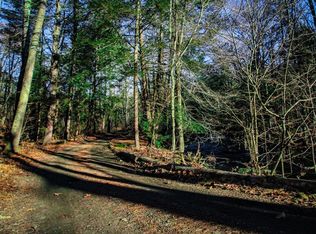Charming Cape with many antique features still in place. New metal roof, exterior paint, updated bath and new tile floor and counters in the Kitchen, Large dining and living room with stone fire place and wood stove both with old but refinished wood flooring, Large country kitchen with room for a breakfast table, bath and bed room finish on the first floor. Second floor has twin bed rooms. There is a delightful brook along side this home that offers the sound of running water just feet from the house. Nice yard and just minutes to Williamsburg center, 15 minutes to Northampton. Pellet stove, wood stove and new electric heating. Great little home for the price and ready to just move in.
This property is off market, which means it's not currently listed for sale or rent on Zillow. This may be different from what's available on other websites or public sources.

