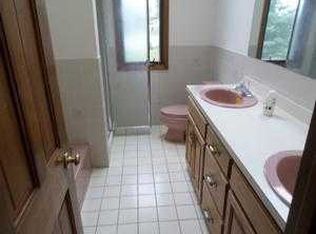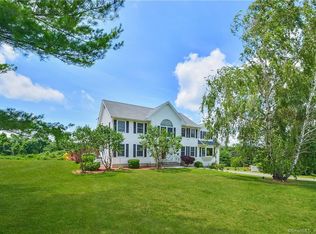Open and full of light, this unique Ranch/Split level home on a level lot with amazing views is a must see. The main floor hosts a large eat-in kitchen opening to the family room with gas fireplace, high ceilings and skylights. The formal living room can either be used as is or converted into a private office with french and pocket doors. The first floor master bedroom has 2 walk in closets and a full bath. Also on the main floor is a 2nd bedroom which could be used in multiple other ways. Upstairs you will find 2 nice sized bedrooms and unfinished 25'x19' walk-in attic space that can be finished into a 5th bedroom or bonus room. The basement also has been partially finished with a rough bathroom, multiple areas for potential living and french doors that open to the back yard. The possibilities are endless.
This property is off market, which means it's not currently listed for sale or rent on Zillow. This may be different from what's available on other websites or public sources.


