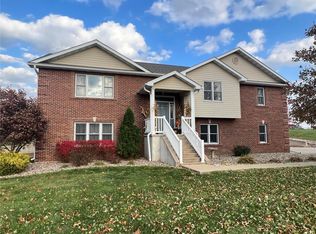Designed for living and entertaining, this spacious home offers an open floor plan and wonderful living space for many lifestyles. The welcoming entry of the open floor plan, enhanced with a vaulted ceiling and a wall of windows, fills the main level with natural light. Warm hardwood flooring flows from the foyer into the living room, dining room, and kitchen. The cheerful, well- appointed kitchen has white cabinets and includes a stainless steel range, refrigerator, microwave, and dishwasher. The main level laundry room includes the washer and dryer. The large main level master bedroom suite has a relaxing master bath with a double vanity, whirlpool tub, oversized shower and an impressive walk-in closet. The upper level features three bedrooms and a full bath. The light and bright lower level would be an ideal mother-in-law suite or a great place for teenagers, with a bedroom, full bath, kitchenette, and large family room. Located in a desirable area on 1.33 acres! Call soon
This property is off market, which means it's not currently listed for sale or rent on Zillow. This may be different from what's available on other websites or public sources.
