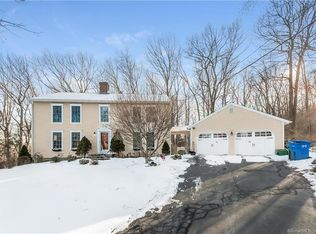Sold for $530,000
$530,000
2 Hunting Ridge, Hamden, CT 06518
4beds
3,248sqft
Single Family Residence
Built in 1990
0.85 Acres Lot
$604,600 Zestimate®
$163/sqft
$4,461 Estimated rent
Home value
$604,600
$574,000 - $635,000
$4,461/mo
Zestimate® history
Loading...
Owner options
Explore your selling options
What's special
Welcome to your stylish new home, handsomely set on a friendly cul-de-sac in a peaceful suburb of northern Hamden, surrounded by natural beauty. Completely Remodeled in 2016, with over 3000sf including finished walk-out lower level, this home Sparkles! You'll be delighted once you step into the attractive foyer with hardwood floors stretching into both the formal dining room and living room/office, flanked by French doors. Continue into the bright & cheerful granite kitchen, with white cabinetry, center island, tile floor & French doors opening to the deck. From there, the generously-sized family room with hardwood floor is surrounded by large windows & accented by a corner, stone fireplace. The other side of the kitchen offers a powder room & spacious laundry room with access to deck. Upstairs are four, light & airy bedrooms. Primary Suite with large dressing room & sparkling bath with frameless shower door, granite-topped double sinks & bidet. Hall Bath with Double Sinks & Tile Bath. The Walkout Lower Level with Half Bath opens to Patio & Stone Walls. Hamden is known as The Land of the Sleeping Giant, where the popular state park offers excellent hiking! Hamden offers a college town culture, with Yale, Quinnipiac, University of New Haven & others nearby. Downtown New Haven offers lively entertainment, dining & shopping & is just a 20 minute drive. Tweed Airport is just 24 minutes away for easy travel! This is the perfect house! The one you've been waiting for! Showings start Saturday April 29th. Schedule your showing appointment now!
Zillow last checked: 8 hours ago
Listing updated: July 09, 2024 at 08:16pm
Listed by:
Barbara Frey 203-241-4145,
Berkshire Hathaway NE Prop. 203-426-8426,
Kari Rustici 203-733-1695,
Berkshire Hathaway NE Prop.
Bought with:
Amber Bova, RES.0824478
William Raveis Real Estate
Source: Smart MLS,MLS#: 170560713
Facts & features
Interior
Bedrooms & bathrooms
- Bedrooms: 4
- Bathrooms: 4
- Full bathrooms: 2
- 1/2 bathrooms: 2
Primary bedroom
- Features: Ceiling Fan(s), Dressing Room, Full Bath, Walk-In Closet(s)
- Level: Upper
- Area: 182.56 Square Feet
- Dimensions: 11.2 x 16.3
Bedroom
- Features: Ceiling Fan(s)
- Level: Upper
- Area: 193.98 Square Feet
- Dimensions: 10.6 x 18.3
Bedroom
- Level: Upper
- Area: 143.36 Square Feet
- Dimensions: 11.2 x 12.8
Bedroom
- Features: Ceiling Fan(s)
- Level: Upper
- Area: 116.6 Square Feet
- Dimensions: 10.6 x 11
Dining room
- Features: French Doors, Hardwood Floor
- Level: Main
- Area: 217.83 Square Feet
- Dimensions: 13.7 x 15.9
Family room
- Features: Ceiling Fan(s), Fireplace, Hardwood Floor
- Level: Main
- Area: 480.6 Square Feet
- Dimensions: 17.8 x 27
Kitchen
- Features: Balcony/Deck, French Doors, Granite Counters, Half Bath, Kitchen Island, Tile Floor
- Level: Main
- Area: 262.45 Square Feet
- Dimensions: 14.5 x 18.1
Office
- Features: French Doors, Hardwood Floor
- Level: Main
- Area: 209.88 Square Feet
- Dimensions: 13.2 x 15.9
Rec play room
- Features: French Doors, Half Bath, Tile Floor
- Level: Lower
- Area: 519.68 Square Feet
- Dimensions: 20.3 x 25.6
Heating
- Forced Air, Oil
Cooling
- Central Air
Appliances
- Included: Oven/Range, Microwave, Refrigerator, Dishwasher, Washer, Dryer, Wine Cooler, Electric Water Heater
- Laundry: Main Level
Features
- Open Floorplan, Entrance Foyer
- Windows: Thermopane Windows
- Basement: Finished,Garage Access,Walk-Out Access
- Attic: Pull Down Stairs
- Number of fireplaces: 1
Interior area
- Total structure area: 3,248
- Total interior livable area: 3,248 sqft
- Finished area above ground: 2,748
- Finished area below ground: 500
Property
Parking
- Total spaces: 3
- Parking features: Attached, Paved, Garage Door Opener, Private
- Attached garage spaces: 3
- Has uncovered spaces: Yes
Features
- Patio & porch: Deck, Patio
Lot
- Size: 0.85 Acres
- Features: Cul-De-Sac, Subdivided, Corner Lot, Few Trees, Sloped
Details
- Parcel number: 1145864
- Zoning: R2
Construction
Type & style
- Home type: SingleFamily
- Architectural style: Colonial
- Property subtype: Single Family Residence
Materials
- Vinyl Siding
- Foundation: Concrete Perimeter
- Roof: Asphalt
Condition
- New construction: No
- Year built: 1990
Utilities & green energy
- Sewer: Septic Tank
- Water: Well
Green energy
- Energy efficient items: Windows
Community & neighborhood
Location
- Region: Hamden
Price history
| Date | Event | Price |
|---|---|---|
| 6/30/2023 | Sold | $530,000+6.2%$163/sqft |
Source: | ||
| 5/4/2023 | Contingent | $499,000$154/sqft |
Source: | ||
| 5/4/2023 | Listed for sale | $499,000$154/sqft |
Source: | ||
| 5/3/2023 | Pending sale | $499,000$154/sqft |
Source: | ||
| 5/3/2023 | Contingent | $499,000$154/sqft |
Source: | ||
Public tax history
| Year | Property taxes | Tax assessment |
|---|---|---|
| 2025 | $18,093 +39.5% | $348,740 +49.5% |
| 2024 | $12,974 -1.4% | $233,310 |
| 2023 | $13,154 +1.6% | $233,310 |
Find assessor info on the county website
Neighborhood: 06518
Nearby schools
GreatSchools rating
- 5/10West Woods SchoolGrades: K-6Distance: 0.9 mi
- 4/10Hamden Middle SchoolGrades: 7-8Distance: 3.8 mi
- 4/10Hamden High SchoolGrades: 9-12Distance: 4.4 mi
Schools provided by the listing agent
- High: Hamden
Source: Smart MLS. This data may not be complete. We recommend contacting the local school district to confirm school assignments for this home.

Get pre-qualified for a loan
At Zillow Home Loans, we can pre-qualify you in as little as 5 minutes with no impact to your credit score.An equal housing lender. NMLS #10287.
