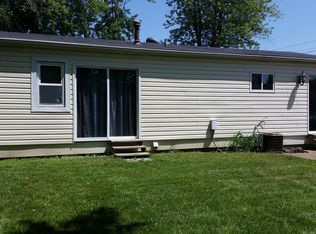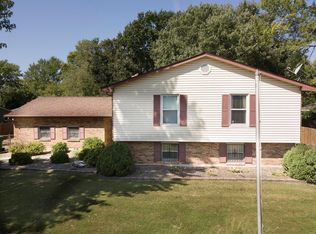Stephanie L Parson 314-614-9731,
Keller Williams Realty West,
Sharon R Bruemmer 314-303-5852,
Keller Williams Realty West
2 Hunting Creek Rd, Saint Peters, MO 63376
Home value
$225,300
$210,000 - $243,000
$1,437/mo
Loading...
Owner options
Explore your selling options
What's special
Zillow last checked: 8 hours ago
Listing updated: April 28, 2025 at 05:00pm
Stephanie L Parson 314-614-9731,
Keller Williams Realty West,
Sharon R Bruemmer 314-303-5852,
Keller Williams Realty West
Rich M Loughridge, 2005034336
Trademark Real Estate, Inc
Facts & features
Interior
Bedrooms & bathrooms
- Bedrooms: 3
- Bathrooms: 1
- Full bathrooms: 1
- Main level bathrooms: 1
- Main level bedrooms: 3
Primary bedroom
- Features: Floor Covering: Carpeting, Wall Covering: Some
- Level: Main
- Area: 143
- Dimensions: 13x11
Bedroom
- Features: Floor Covering: Carpeting, Wall Covering: Some
- Level: Main
- Area: 108
- Dimensions: 12x9
Bedroom
- Features: Floor Covering: Carpeting, Wall Covering: Some
- Level: Main
- Area: 80
- Dimensions: 10x8
Bathroom
- Features: Floor Covering: Ceramic Tile, Wall Covering: None
- Level: Main
- Area: 88
- Dimensions: 8x11
Family room
- Features: Floor Covering: Carpeting, Wall Covering: None
- Level: Lower
- Area: 440
- Dimensions: 22x20
Kitchen
- Features: Floor Covering: Ceramic Tile, Wall Covering: Some
- Level: Main
- Area: 216
- Dimensions: 18x12
Living room
- Features: Floor Covering: Ceramic Tile, Wall Covering: Some
- Level: Main
- Area: 204
- Dimensions: 17x12
Storage
- Features: Wall Covering: None
- Level: Lower
- Area: 391
- Dimensions: 23x17
Heating
- Natural Gas, Forced Air
Cooling
- Ceiling Fan(s), Central Air, Electric
Appliances
- Included: Dishwasher, Disposal, Dryer, Microwave, Gas Range, Gas Oven, Refrigerator, Washer, Gas Water Heater
Features
- Eat-in Kitchen, Pantry
- Flooring: Carpet
- Doors: Panel Door(s), Storm Door(s)
- Windows: Window Treatments
- Basement: Full,Partially Finished,Sump Pump
- Has fireplace: No
- Fireplace features: None, Recreation Room
Interior area
- Total structure area: 960
- Total interior livable area: 960 sqft
- Finished area above ground: 960
Property
Parking
- Parking features: Off Street
Features
- Levels: One
- Patio & porch: Patio
Lot
- Size: 7,840 sqft
- Dimensions: 74 x 115 x 75 x 108
- Features: Corner Lot, Level
Details
- Additional structures: Shed(s)
- Parcel number: 200614570000050.0000000
- Special conditions: Standard
Construction
Type & style
- Home type: SingleFamily
- Architectural style: Traditional
- Property subtype: Single Family Residence
Materials
- Vinyl Siding
Condition
- Year built: 1971
Utilities & green energy
- Sewer: Public Sewer
- Water: Public
Community & neighborhood
Security
- Security features: Smoke Detector(s)
Location
- Region: Saint Peters
- Subdivision: Hunting Creek #1
Other
Other facts
- Listing terms: Cash,Conventional,FHA,VA Loan
- Ownership: Private
- Road surface type: Asphalt
Price history
| Date | Event | Price |
|---|---|---|
| 7/25/2024 | Sold | -- |
Source: | ||
| 6/25/2024 | Pending sale | $200,000$208/sqft |
Source: | ||
| 6/21/2024 | Listed for sale | $200,000+57.5%$208/sqft |
Source: | ||
| 7/19/2016 | Sold | -- |
Source: | ||
| 7/4/2016 | Pending sale | $127,000$132/sqft |
Source: Keller Williams Realty Chester #16041588 | ||
Public tax history
| Year | Property taxes | Tax assessment |
|---|---|---|
| 2024 | $2,021 +0.1% | $33,113 |
| 2023 | $2,020 +12.8% | $33,113 +21.1% |
| 2022 | $1,791 | $27,336 |
Find assessor info on the county website
Neighborhood: 63376
Nearby schools
GreatSchools rating
- 7/10Progress South Elementary SchoolGrades: K-5Distance: 0.1 mi
- 8/10Ft. Zumwalt South Middle SchoolGrades: 6-8Distance: 0.2 mi
- 9/10Ft. Zumwalt South High SchoolGrades: 9-12Distance: 0.7 mi
Schools provided by the listing agent
- Elementary: Progress South Elem.
- Middle: Ft. Zumwalt South Middle
- High: Ft. Zumwalt South High
Source: MARIS. This data may not be complete. We recommend contacting the local school district to confirm school assignments for this home.
Get a cash offer in 3 minutes
Find out how much your home could sell for in as little as 3 minutes with a no-obligation cash offer.
$225,300
Get a cash offer in 3 minutes
Find out how much your home could sell for in as little as 3 minutes with a no-obligation cash offer.
$225,300

