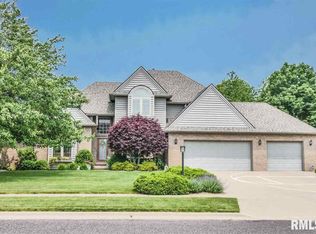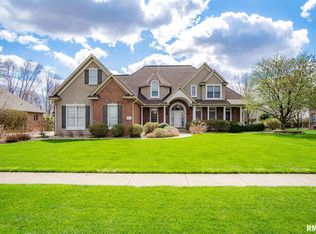Sold for $649,900
$649,900
2 Hunters Way, Washington, IL 61571
5beds
4,970sqft
Single Family Residence, Residential
Built in 2004
-- sqft lot
$658,100 Zestimate®
$131/sqft
$4,536 Estimated rent
Home value
$658,100
Estimated sales range
Not available
$4,536/mo
Zestimate® history
Loading...
Owner options
Explore your selling options
What's special
Welcome to Steeplechase Estates – an exceptional 1.5-story home in desirable Central Schools, offering 5 BR’s, 4.5 baths, and almost 5,000 finished sq ft! A grand 2-story foyer leads to a beautifully flowing open-concept layout that connects everyday living with effortless entertaining. The gourmet kitchen is a true focal point, with rich granite countertops, island, new premium s/s appliances, walk-in pantry, abundant cabinetry and coffee corner. Formal and informal dining spaces enhance the versatility of the main, along with a laundry rm, office currently used as a BR, and 3-car garage. The MF primary boasts a stunning spa-like bath featuring a soaker tub, tiled shower, and spacious closet. The basement is a true showstopper, highlighted by a fully equipped, immersive theatre room designed for the ultimate cinematic experience, featuring six new lighted leather recliners, tiered seating, surround sound capability and a high-quality projector that remains with the home. The lower level also offers a 2nd kitchen, BR, full bath, office, family room, and a large storage room with built-in shelving. Upstairs, you’ll find three additional bedrooms—one with a private bath and two connected by a Jack-and-Jill bath. One upper level BR is currently used as a bonus recreation space. Situated on a corner lot, the property features a fully fenced backyard and a stunning patio complete with an outdoor kitchen and fireplace, creating an exceptional space for entertaining.
Zillow last checked: 8 hours ago
Listing updated: January 26, 2026 at 12:02pm
Listed by:
Kelly A Rupp ruppgroup.realestate@gmail.com,
Coldwell Banker Real Estate Group
Bought with:
Ryan Blackorby, 471009786
Jim Maloof Realty, Inc.
Source: RMLS Alliance,MLS#: PA1262580 Originating MLS: Peoria Area Association of Realtors
Originating MLS: Peoria Area Association of Realtors

Facts & features
Interior
Bedrooms & bathrooms
- Bedrooms: 5
- Bathrooms: 5
- Full bathrooms: 4
- 1/2 bathrooms: 1
Bedroom 1
- Level: Main
- Dimensions: 17ft 1in x 14ft 2in
Bedroom 2
- Level: Upper
- Dimensions: 29ft 8in x 14ft 3in
Bedroom 3
- Level: Upper
- Dimensions: 14ft 2in x 11ft 9in
Bedroom 4
- Level: Upper
- Dimensions: 18ft 2in x 11ft 1in
Bedroom 5
- Level: Basement
- Dimensions: 14ft 4in x 11ft 7in
Other
- Level: Main
- Dimensions: 14ft 3in x 12ft 9in
Other
- Level: Main
- Dimensions: 20ft 9in x 10ft 2in
Other
- Level: Main
- Dimensions: 15ft 5in x 12ft 3in
Other
- Area: 1596
Additional room
- Description: Theatre Room
- Level: Basement
- Dimensions: 17ft 3in x 12ft 3in
Additional room 2
- Description: Basement Kitchen
- Level: Basement
- Dimensions: 13ft 4in x 11ft 3in
Great room
- Level: Main
- Dimensions: 20ft 0in x 17ft 3in
Kitchen
- Level: Main
- Dimensions: 16ft 5in x 13ft 3in
Laundry
- Level: Main
- Dimensions: 8ft 6in x 8ft 2in
Living room
- Level: Basement
- Dimensions: 21ft 4in x 20ft 9in
Main level
- Area: 2256
Recreation room
- Level: Basement
- Dimensions: 12ft 3in x 11ft 4in
Upper level
- Area: 1118
Heating
- Forced Air
Cooling
- Central Air
Appliances
- Included: Dishwasher, Dryer, Microwave, Other, Range, Refrigerator, Washer
Features
- Ceiling Fan(s), Vaulted Ceiling(s), Solid Surface Counter
- Windows: Skylight(s), Blinds
- Basement: Egress Window(s),Finished,Full
- Number of fireplaces: 2
- Fireplace features: Gas Log, Great Room, Living Room
Interior area
- Total structure area: 3,374
- Total interior livable area: 4,970 sqft
Property
Parking
- Total spaces: 3
- Parking features: Attached, Paved
- Attached garage spaces: 3
- Details: Number Of Garage Remotes: 0
Features
- Patio & porch: Patio
Lot
- Features: Corner Lot, Level
Details
- Parcel number: 020222305008
- Other equipment: Radon Mitigation System
Construction
Type & style
- Home type: SingleFamily
- Property subtype: Single Family Residence, Residential
Materials
- Frame, Brick, Wood Siding
- Foundation: Concrete Perimeter
- Roof: Shingle
Condition
- New construction: No
- Year built: 2004
Utilities & green energy
- Sewer: Public Sewer
- Water: Public
- Utilities for property: Cable Available
Community & neighborhood
Location
- Region: Washington
- Subdivision: Kara Steeple Chase
Other
Other facts
- Listing terms: Relocation Property
- Road surface type: Paved
Price history
| Date | Event | Price |
|---|---|---|
| 12/30/2025 | Sold | $649,900$131/sqft |
Source: | ||
| 12/6/2025 | Pending sale | $649,900$131/sqft |
Source: | ||
| 11/28/2025 | Listed for sale | $649,900+49.4%$131/sqft |
Source: | ||
| 8/7/2020 | Sold | $435,000-1.1%$88/sqft |
Source: | ||
| 6/29/2020 | Pending sale | $439,900$89/sqft |
Source: RE/MAX Traders Unlimited #PA1208842 Report a problem | ||
Public tax history
| Year | Property taxes | Tax assessment |
|---|---|---|
| 2024 | -- | $170,100 +7.8% |
| 2023 | -- | $157,800 +7% |
| 2022 | -- | $147,430 +2.5% |
Find assessor info on the county website
Neighborhood: 61571
Nearby schools
GreatSchools rating
- 7/10Central Intermediate SchoolGrades: 4-8Distance: 1.2 mi
- 9/10Washington Community High SchoolGrades: 9-12Distance: 1.3 mi
- 6/10Central Primary SchoolGrades: PK-3Distance: 1.3 mi
Schools provided by the listing agent
- Elementary: Central Primary
- Middle: Central Intermediate
- High: Washington
Source: RMLS Alliance. This data may not be complete. We recommend contacting the local school district to confirm school assignments for this home.
Get pre-qualified for a loan
At Zillow Home Loans, we can pre-qualify you in as little as 5 minutes with no impact to your credit score.An equal housing lender. NMLS #10287.

