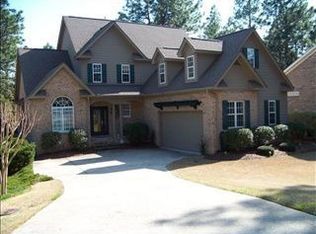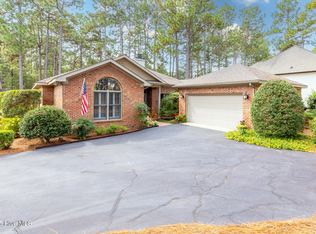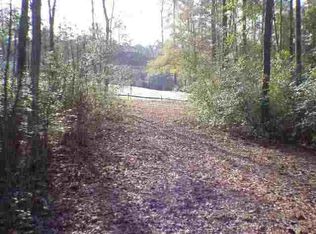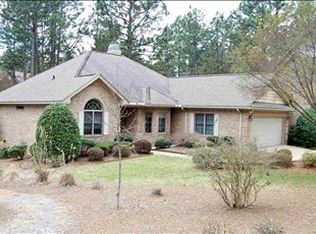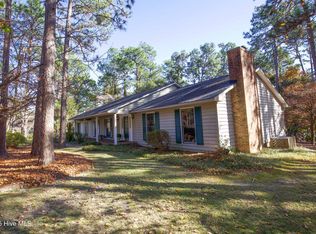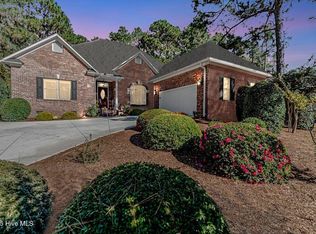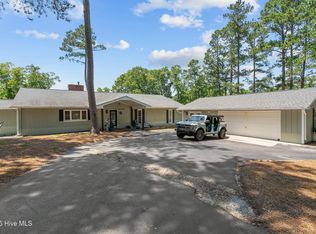Charming Brick home in Longleaf Country Club Community. Original Owner, house plans and survey docs on site. Primary Suite on Main Level with deck access and one guest room used as office with built in bookcases. Two guest rooms on 2nd level with jack/jill bath plus huge partially finished storage room not included in the square footage. Abundant Storage with floored Walk in Attic. Views of Talamore Hole #6. Living Room has Natural Gas Fireplace, with new logs... flanked by bookshelves, Vaulted Ceiling and access to a Screened Porch and Deck. Master Bath has been updated with walk in shower. Roof replaced in 2014, Main HVAC replaced in 2019, Upstairs HVAC 2007, maintained by Sandhills Heating. Drip Irrigation system, Back Flow Preventer up to date with Inspections. Under Termite Bond, renewable in May 2025. HOA fee is $617.00 per year for roads & common areas. Kitchen has a breakfast nook, quartz countertops, pantry with pull out drawers. All Appliances convey but seller makes no representation for the washer/dryer and dishwasher which all work but are older. Sump pump in Crawl space. House has been pressure cleaned and windows washed. Carpets and house have been Prof. Cleaned.
Under contract
Price cut: $17K (10/17)
$448,000
2 Hunter Court, Southern Pines, NC 28387
4beds
2,440sqft
Est.:
Single Family Residence
Built in 1996
10,018.8 Square Feet Lot
$430,000 Zestimate®
$184/sqft
$51/mo HOA
What's special
Natural gas fireplaceBuilt in bookcasesVaulted ceilingDeck accessScreened porchQuartz countertopsDrip irrigation system
- 251 days |
- 97 |
- 0 |
Likely to sell faster than
Zillow last checked: 8 hours ago
Listing updated: December 05, 2025 at 12:32pm
Listed by:
Deborah L Darby 910-783-5193,
Berkshire Hathaway HS Pinehurst Realty Group/PH
Source: Hive MLS,MLS#: 100521555 Originating MLS: Mid Carolina Regional MLS
Originating MLS: Mid Carolina Regional MLS
Facts & features
Interior
Bedrooms & bathrooms
- Bedrooms: 4
- Bathrooms: 3
- Full bathrooms: 2
- 1/2 bathrooms: 1
Rooms
- Room types: Master Bedroom, Bedroom 2, Bedroom 3, Bedroom 4, Other, Living Room, Dining Room, Laundry
Primary bedroom
- Level: First
- Dimensions: 16.3 x 13.6
Bedroom 2
- Description: Used as a Den
- Level: First
- Dimensions: 11.7 x 13.6
Bedroom 3
- Level: Second
- Dimensions: 125 x 15.8
Bedroom 4
- Level: Second
- Dimensions: 17.3 x 12.7
Dining room
- Level: First
- Dimensions: 9.5 x 13.5
Kitchen
- Level: First
- Dimensions: 11.7 x 15.5
Laundry
- Level: First
- Dimensions: 9.9 x 6
Living room
- Description: Gas Fireplace/Book Shelves
- Level: First
- Dimensions: 14.7 x 16.4
Other
- Description: Attic Storage
- Level: Second
- Dimensions: 13 x 14.6
Other
- Description: Screened in Porch
- Level: First
- Dimensions: 14.7 x 11.13
Other
- Description: Partially Finished Attic Storage
- Level: Second
- Dimensions: 17.3 x 11.3
Heating
- Gas Pack, Heat Pump, Fireplace(s), Electric, Forced Air, Natural Gas
Cooling
- Central Air, Heat Pump
Appliances
- Included: Built-In Microwave, Washer, Refrigerator, Range, Dryer, Dishwasher
- Laundry: Dryer Hookup, Washer Hookup, Laundry Room
Features
- Master Downstairs, Walk-in Closet(s), Vaulted Ceiling(s), High Ceilings, Bookcases, Ceiling Fan(s), Pantry, Walk-in Shower, Gas Log, Walk-In Closet(s)
- Flooring: Carpet, Tile, Vinyl
- Basement: None
- Attic: Storage
- Has fireplace: Yes
- Fireplace features: Gas Log
Interior area
- Total structure area: 2,440
- Total interior livable area: 2,440 sqft
Property
Parking
- Total spaces: 2
- Parking features: Garage Faces Front, Concrete, Garage Door Opener
- Garage spaces: 2
Accessibility
- Accessibility features: Accessible Full Bath
Features
- Levels: Two
- Stories: 2
- Patio & porch: Open, Covered, Deck, Porch
- Exterior features: Irrigation System
- Fencing: None
- Has view: Yes
- View description: Golf Course
- Frontage type: See Remarks
Lot
- Size: 10,018.8 Square Feet
- Dimensions: 41.46 x 61.80 x 134.52 x 71.35 x 141.34 x 25
Details
- Parcel number: 00992229
- Zoning: RS-1CD
- Special conditions: Standard
Construction
Type & style
- Home type: SingleFamily
- Property subtype: Single Family Residence
Materials
- Shake Siding, Brick
- Foundation: Crawl Space
- Roof: Composition
Condition
- New construction: No
- Year built: 1996
Utilities & green energy
- Sewer: County Sewer
- Water: County Water
- Utilities for property: Cable Available, Natural Gas Connected, Sewer Connected, Water Connected
Community & HOA
Community
- Security: Smoke Detector(s)
- Subdivision: Longleaf CC
HOA
- Has HOA: Yes
- Amenities included: Golf Course, Maintenance Common Areas, Maintenance Grounds, Maintenance Roads, Management
- HOA fee: $617 annually
- HOA name: Longleaf Home Owners Association
- HOA phone: 412-298-4153
Location
- Region: Southern Pines
Financial & listing details
- Price per square foot: $184/sqft
- Tax assessed value: $376,110
- Annual tax amount: $2,341
- Date on market: 4/3/2025
- Cumulative days on market: 252 days
- Listing agreement: Exclusive Right To Sell
- Listing terms: Cash,Conventional,FHA,VA Loan
- Road surface type: Paved
Estimated market value
$430,000
$409,000 - $452,000
$2,697/mo
Price history
Price history
| Date | Event | Price |
|---|---|---|
| 11/10/2025 | Contingent | $448,000$184/sqft |
Source: | ||
| 10/17/2025 | Price change | $448,000-3.7%$184/sqft |
Source: | ||
| 8/20/2025 | Price change | $465,000-4.1%$191/sqft |
Source: | ||
| 7/27/2025 | Listed for sale | $485,000-0.4%$199/sqft |
Source: | ||
| 7/23/2025 | Listing removed | $487,000$200/sqft |
Source: | ||
Public tax history
Public tax history
| Year | Property taxes | Tax assessment |
|---|---|---|
| 2024 | $2,398 -3% | $376,110 |
| 2023 | $2,473 -3.2% | $376,110 +4.9% |
| 2022 | $2,554 -2.6% | $358,540 +29.8% |
Find assessor info on the county website
BuyAbility℠ payment
Est. payment
$2,537/mo
Principal & interest
$2146
Property taxes
$183
Other costs
$208
Climate risks
Neighborhood: 28387
Nearby schools
GreatSchools rating
- 7/10McDeeds Creek ElementaryGrades: K-5Distance: 2.1 mi
- 6/10Crain's Creek Middle SchoolGrades: 6-8Distance: 8.5 mi
- 5/10Pinecrest High SchoolGrades: 9-12Distance: 1.9 mi
Schools provided by the listing agent
- Elementary: McDeeds Creek Elementary
- Middle: Crain's Creek Middle
- High: Pinecrest
Source: Hive MLS. This data may not be complete. We recommend contacting the local school district to confirm school assignments for this home.
- Loading
