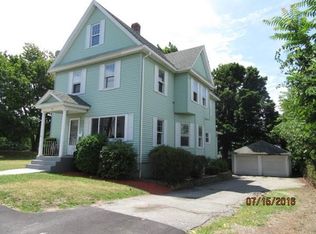Beautiful spacious home with potential for in-law/accessory suite on 2nd floor! * Bright, clean & extremely well-maintained home! * 1st floor features spacious remodeled kit with loads of cabinet space, granite counters & bamboo floor! Huge living rm with large bay window! 2 lg bedrms with tons of closet space! * 2nd floor offers potential in-law/accessory suite with lg kit area (appliances need permit to be connected), living rm, spacious 20' bedrm, full bathrm, separate entrance with elevated deck sitting area! * Bsmt has 3 very lg rms including a partial kit area, with refrig & stove outlets, full bathrm, separate entranceway to exterior! * Recent updates include new $25k aluminum roof, new $14k vinyl fencing with double gates, 2014 driveway, 2015 Weil-McLain furnace & indirect hot water tank, granite counters, kit cabinets, flooring! * Gorgeous property with lg fenced backyard with composite deck platform, huge shed, over-sized driveway for plenty of off-street parking too!
This property is off market, which means it's not currently listed for sale or rent on Zillow. This may be different from what's available on other websites or public sources.
