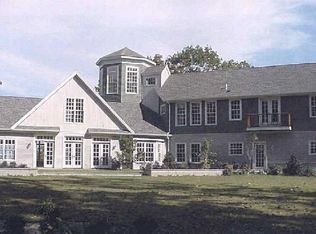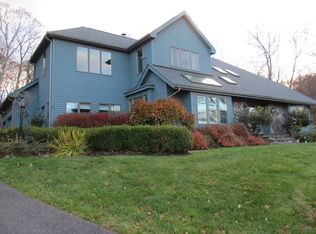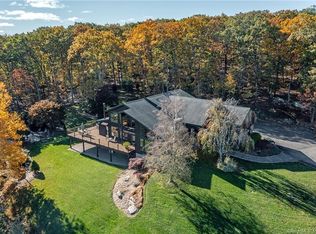Mill Pond Farm gem reminiscent of another era with glorious Circa 1900 architectural references combing history and stylishness in this sun filled home perfect for gracious country living. Litchfield Hills views capturing the spectacular seasons and all that is truly beautiful in these significant mountains.
This property is off market, which means it's not currently listed for sale or rent on Zillow. This may be different from what's available on other websites or public sources.


