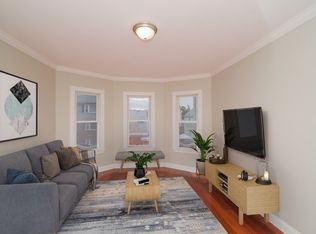Sold for $465,000 on 01/12/24
$465,000
2 Howe Ter APT 13, Dorchester, MA 02125
3beds
1baths
1,056sqft
Townhouse
Built in 1989
1,306 Square Feet Lot
$433,900 Zestimate®
$440/sqft
$3,098 Estimated rent
Home value
$433,900
$412,000 - $456,000
$3,098/mo
Zestimate® history
Loading...
Owner options
Explore your selling options
What's special
2 Howe Ter APT 13, Dorchester, MA 02125 is a townhome home that contains 1,056 sq ft and was built in 1989. It contains 3 bedrooms and 1.5 bathrooms. This home last sold for $465,000 in January 2024.
The Zestimate for this house is $433,900. The Rent Zestimate for this home is $3,098/mo.
Facts & features
Interior
Bedrooms & bathrooms
- Bedrooms: 3
- Bathrooms: 1.5
Heating
- Forced air
Cooling
- Other
Appliances
- Included: Dishwasher, Freezer, Range / Oven, Refrigerator, Washer
- Laundry: Hookups
Features
- Flooring: Hardwood
Interior area
- Total interior livable area: 1,056 sqft
Property
Parking
- Total spaces: 1
- Parking features: None
Features
- Exterior features: Other
Lot
- Size: 1,306 sqft
Details
- Parcel number: DORCW15P02809S026
Construction
Type & style
- Home type: Townhouse
Materials
- Roof: Asphalt
Condition
- Year built: 1989
Community & neighborhood
Location
- Region: Dorchester
Other
Other facts
- Conservation Area
- Cooling System: Air Conditioning
- Highway Access
- House of Worship
- Laundromat
- Laundry: Hookups
- MLS Listing ID: 73082757
- MLS Name: MLS Property Information Network
- MLS Organization Unique Identifier: M00000306
- Marina
- Park
- Private School
- Public School
- Sewage included in rent
- Shopping
- T-Station
- University
- WD Hookup
- Water included in rent
Price history
| Date | Event | Price |
|---|---|---|
| 1/12/2024 | Sold | $465,000-4.9%$440/sqft |
Source: MLS PIN #73082756 | ||
| 5/31/2023 | Listing removed | -- |
Source: MLS PIN #73082757 | ||
| 3/8/2023 | Listed for rent | $3,200+3.2%$3/sqft |
Source: MLS PIN #73082757 | ||
| 3/8/2023 | Contingent | $489,000$463/sqft |
Source: MLS PIN #73082756 | ||
| 3/6/2023 | Listing removed | -- |
Source: Zillow Rentals | ||
Public tax history
| Year | Property taxes | Tax assessment |
|---|---|---|
| 2025 | $4,376 +52.2% | $377,900 +43.3% |
| 2024 | $2,875 +8% | $263,800 +6.5% |
| 2023 | $2,661 +3.7% | $247,800 +5% |
Find assessor info on the county website
Neighborhood: North Dorchester
Nearby schools
GreatSchools rating
- 5/10Mather Elementary SchoolGrades: PK-5Distance: 0.3 mi
- 3/10Lilla G. Frederick Middle SchoolGrades: 6-8Distance: 0.5 mi
- 3/10Boston Arts AcademyGrades: 9-12Distance: 0.7 mi
Get a cash offer in 3 minutes
Find out how much your home could sell for in as little as 3 minutes with a no-obligation cash offer.
Estimated market value
$433,900
Get a cash offer in 3 minutes
Find out how much your home could sell for in as little as 3 minutes with a no-obligation cash offer.
Estimated market value
$433,900
