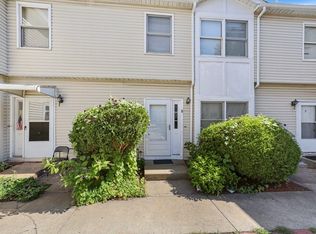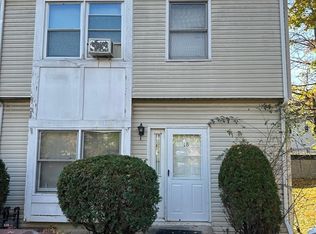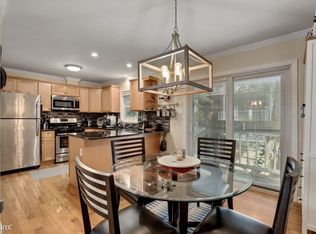Sold for $499,900 on 08/14/25
$499,900
2 Howe Ter APT 11, Dorchester, MA 02125
3beds
1,058sqft
Condominium, Townhouse
Built in 1989
1,306.8 Square Feet Lot
$499,100 Zestimate®
$472/sqft
$3,184 Estimated rent
Home value
$499,100
$464,000 - $539,000
$3,184/mo
Zestimate® history
Loading...
Owner options
Explore your selling options
What's special
Located on a quiet, dead-end street between Uphams Corner and Savin Hill, this fully renovated 3-bed, 1.5-bath townhouse offers deeded parking, a private flat backyard, and modern updates throughout. Set on the backside of Jones Hill, enjoy easy access to the Red Line, Commuter Rail, The Strand, parks, cafes, shopping, downtown and the beach. The main level features an open concept kitchen/dining room, recessed lighting, new LVP flooring, quartz countertops, stainless steel appliances, and a stylish half bath. Upstairs includes three bright bedrooms, a sleek full bath, and a walk-in closet in the primary. The basement offers laundry hookups and potential to finish for added living space. Recent updates include a new boiler, updated water heater, and replacement living room windows. Great opportunity for first-time buyers or investors seeking a turnkey property in a rapidly growing Dorchester neighborhood
Zillow last checked: 8 hours ago
Listing updated: August 15, 2025 at 03:34am
Listed by:
Cheryl Colarusso 617-529-3877,
Keller Williams Realty Boston Northwest 781-862-2800
Bought with:
Joshua Sipple
Compass
Source: MLS PIN,MLS#: 73365831
Facts & features
Interior
Bedrooms & bathrooms
- Bedrooms: 3
- Bathrooms: 2
- Full bathrooms: 1
- 1/2 bathrooms: 1
Primary bedroom
- Level: Second
Bedroom 2
- Level: Second
Bedroom 3
- Level: Second
Bathroom 1
- Level: First
Bathroom 2
- Level: Second
Dining room
- Level: First
Kitchen
- Level: First
Living room
- Level: First
Heating
- Baseboard
Cooling
- Window Unit(s)
Appliances
- Laundry: In Basement, In Unit
Features
- Doors: Storm Door(s)
- Has basement: Yes
- Has fireplace: No
- Common walls with other units/homes: 2+ Common Walls
Interior area
- Total structure area: 1,058
- Total interior livable area: 1,058 sqft
- Finished area above ground: 1,058
- Finished area below ground: 450
Property
Parking
- Total spaces: 1
- Parking features: Off Street, On Street, Assigned, Deeded, Guest
- Uncovered spaces: 1
Features
- Entry location: Unit Placement(Street)
- Patio & porch: Deck
- Exterior features: Deck
- Waterfront features: 1/2 to 1 Mile To Beach
Lot
- Size: 1,306 sqft
Details
- Parcel number: W:15 P:02809 S:022,1295077
- Zoning: CD
Construction
Type & style
- Home type: Townhouse
- Property subtype: Condominium, Townhouse
Condition
- Year built: 1989
Utilities & green energy
- Electric: 100 Amp Service
- Sewer: Public Sewer
- Water: Public
Community & neighborhood
Security
- Security features: Other
Community
- Community features: Public Transportation, Shopping, Park, Laundromat, Highway Access, Public School, T-Station
Location
- Region: Dorchester
HOA & financial
HOA
- HOA fee: $368 monthly
- Services included: Water, Sewer, Insurance, Maintenance Structure, Maintenance Grounds, Snow Removal, Trash, Reserve Funds
Other
Other facts
- Listing terms: Seller W/Participate,Contract
Price history
| Date | Event | Price |
|---|---|---|
| 8/14/2025 | Sold | $499,900$472/sqft |
Source: MLS PIN #73365831 | ||
| 6/30/2025 | Contingent | $499,900$472/sqft |
Source: MLS PIN #73365831 | ||
| 6/12/2025 | Price change | $499,900-4.8%$472/sqft |
Source: MLS PIN #73365831 | ||
| 5/28/2025 | Listed for sale | $524,900+45.8%$496/sqft |
Source: MLS PIN #73365831 | ||
| 4/24/2025 | Sold | $359,950+619.9%$340/sqft |
Source: Public Record | ||
Public tax history
| Year | Property taxes | Tax assessment |
|---|---|---|
| 2025 | $3,598 +29.3% | $310,700 +21.7% |
| 2024 | $2,783 +4.6% | $255,300 +3.1% |
| 2023 | $2,660 +3.7% | $247,700 +5% |
Find assessor info on the county website
Neighborhood: North Dorchester
Nearby schools
GreatSchools rating
- 5/10Mather Elementary SchoolGrades: PK-5Distance: 0.2 mi
- 3/10Lilla G. Frederick Middle SchoolGrades: 6-8Distance: 0.6 mi
Schools provided by the listing agent
- Elementary: Mather/Everett
- Middle: Frederick/Stem
- High: Cash/D. Academy
Source: MLS PIN. This data may not be complete. We recommend contacting the local school district to confirm school assignments for this home.
Get a cash offer in 3 minutes
Find out how much your home could sell for in as little as 3 minutes with a no-obligation cash offer.
Estimated market value
$499,100
Get a cash offer in 3 minutes
Find out how much your home could sell for in as little as 3 minutes with a no-obligation cash offer.
Estimated market value
$499,100


