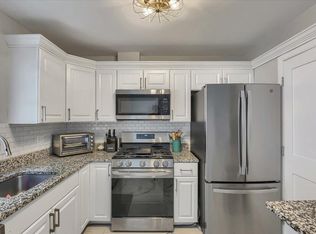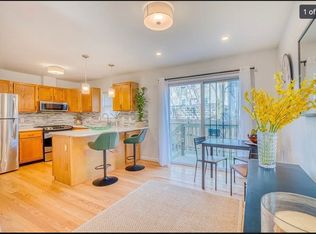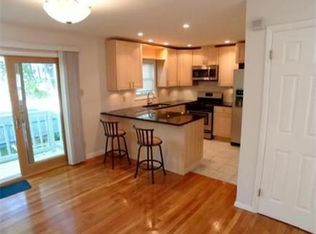Beautiful 3 level townhome, renovated 6 years ago in well maintained complex with high owner occupancy. Features include granite and stainless kitchen with gas cooking and breakfast bar open to spacious dining area with sliders to deck and yard. 3 bedrooms and 1.5 bathrooms. Master bedroom with walk in closet. Hardwood floors on upper 2 floors. Finished basement with recessed lighting, tile floors, and washer and dryer hookup. Updated systems with Navien 2 zone gas heating and hot water system. Off street parking for 1 car. Convenient to public transit, shopping, beaches, and parks.
This property is off market, which means it's not currently listed for sale or rent on Zillow. This may be different from what's available on other websites or public sources.


