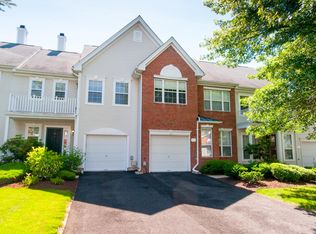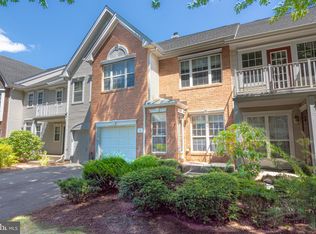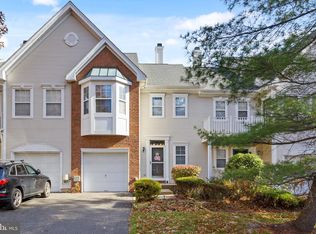Drake's Mill at Brandon Farms, end unit townhome with a premium cul de sac location with 2 car garage w/auto openers & storage closet, a full finished walk-out basement w/newer carpeting, office/study, large Recreation room w/built-in dry bar, lots of natural light, sliders to the fenced yard/patio and additional storage/utility room w/built-in shelving. The main level boasts a 2-story foyer w/a quarry tile floor & main hallway w/powder room & basement access. The 2-story Living Room features windowed walls w/accent window treatments and recessed lighting. The formal Dining Room, with butler's closet, features custom window coverings, decorative chandelier and convenient kitchen access. There is a 1st floor laundry room w/utility tub & garage access. The renovated/upgraded Eat-in kitchen boasts an oversized center island w/breakfast bar & pendant lighting, ivory toned cabinets w/granite counters, subway tile backsplash, deep, under-mount, stainless sink w/tap on/off faucet, all stainless appliances including a Bosch, built-in microwave, GE self-clean convection stove, Kitchen Aid DW, a side by side fridge, quarry tile floor and dinette area w/service area & sliders to an English garden/patio. The adjoining family room features a gas fireplace w/marble surround, a floating glass mantle, accent & recessed lighting and a sliding door to the deck. There are wood toned wide planked, rustic & durable Pergo XP floors in the living & dining rooms. The powder room is renovated and features a vanity w/granite counter, under-mount sink, accent mirror and lighting. The 2nd floor hallway overlooks the Living room and leads way to the Master bedroom suite w/volume w/ceiling fan, recessed lights, double WICs w/organizers, balcony and private, renovated master bath w/volume ceiling w/jetted, corner tub w/chandelier, double vanities w/granite counters & under-mount sinks, accent mirrors and lighting, a double shower stall w/accent tiles and seamless glass door, basket weave CT floor
This property is off market, which means it's not currently listed for sale or rent on Zillow. This may be different from what's available on other websites or public sources.



