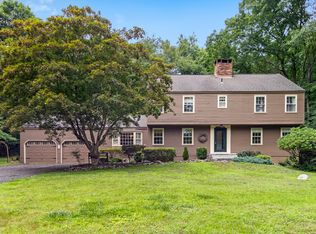This bright colonial boasts a floor plan that strikes the perfect balance between traditional features and forward thinking design. The floor plan allows for an easy flow from the beautiful bright sunny kitchen with granite counters, light maple cabinets, vaulted ceiling & a spacious eat-in area. Great entertainment spaces include the over-sized family room with fireplace and a wall of windows, large dining room with a fireplace a front to back living room and a screened in porch. The upper level includes a master bedroom with walk in closet & beautiful updated bath along with 3 additional bedrooms with full bath & double sinks and luxury tiled shower. Additional rooms in this home include office, mudroom, loft, workshop & a finished lower level walk out that offers great versatility. Central Air, Hardwood floors throughout, new well pump and tank, 3 fireplaces, private, lush serene park-like setting and the wonderful entertaining flow are the hallmarks of the exemplary colonial. Privacy in a neighborhood! Great location! Minutes to town and to exit 10 of I-84!
This property is off market, which means it's not currently listed for sale or rent on Zillow. This may be different from what's available on other websites or public sources.

